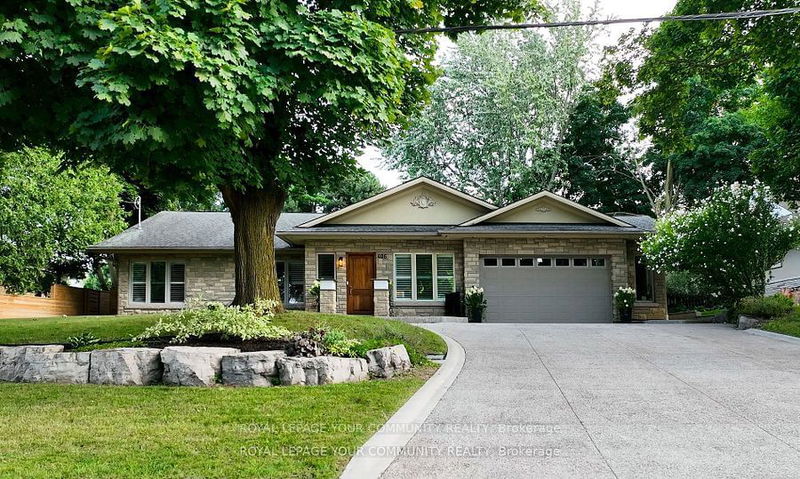Caractéristiques principales
- MLS® #: W9356480
- ID de propriété: SIRC2091190
- Type de propriété: Résidentiel, Maison unifamiliale détachée
- Grandeur du terrain: 12 160 pi.ca.
- Chambre(s) à coucher: 4
- Salle(s) de bain: 3
- Pièces supplémentaires: Sejour
- Stationnement(s): 8
- Inscrit par:
- ROYAL LEPAGE YOUR COMMUNITY REALTY
Description de la propriété
Nestled in the prestigious Kingsway neighbourhood, this stunning detached ranch-style bungalow sits on an oversized lot with 4 bedrooms & 3 baths. The foyer opens to a bright, sunken family room, leading to an inviting eat-in kitchen and dining area with vaulted ceilings. Step through the sliding door to a covered patio that overlooks a beautiful backyard oasis, complete with a garden, pergola, and stone landscaping. The fenced backyard has a custom-built stone shed fitted with interior & exterior lighting and the potential to turn into a cabana. The primary suite has his and her closets, a walk-in closet, & a luxurious 5-piece Ensuite. The second bedroom includes a 3-piece Ensuite, while the third and fourth bedrooms share a 5-piece bath with a double vanity. Hardwood floors and ample storage throughout, with limestone tiles in the kitchen and dining area. Ample square footage in unfinished basement with high ceilings in certain areas and a separate walkup, ideal for a home office, gym, movie theatre, in-law suite, or rental. The two-car garage features vaulted ceilings & additional storage. *** EXTRAS *** Eco-friendly cistern for sprinklers, 200&100AMP panels, garage floor snow melt rough-in, & attic AC unit.
Pièces
- TypeNiveauDimensionsPlancher
- FoyerRez-de-chaussée7' 10" x 26' 4.9"Autre
- Salle familialeRez-de-chaussée13' 9.3" x 19' 4.2"Autre
- Salle à mangerRez-de-chaussée14' 3.2" x 26' 6.5"Autre
- CuisineRez-de-chaussée18' 8" x 14' 3.2"Autre
- Chambre à coucher principaleRez-de-chaussée11' 5" x 17' 8.5"Autre
- Chambre à coucherRez-de-chaussée11' 5" x 22' 6.4"Autre
- Chambre à coucherRez-de-chaussée11' 8.1" x 14' 9.1"Autre
- Chambre à coucherRez-de-chaussée11' 8.1" x 14' 9.1"Autre
Agents de cette inscription
Demandez plus d’infos
Demandez plus d’infos
Emplacement
406 The Kingsway, Toronto, Ontario, M9A 3V9 Canada
Autour de cette propriété
En savoir plus au sujet du quartier et des commodités autour de cette résidence.
Demander de l’information sur le quartier
En savoir plus au sujet du quartier et des commodités autour de cette résidence
Demander maintenantCalculatrice de versements hypothécaires
- $
- %$
- %
- Capital et intérêts 0
- Impôt foncier 0
- Frais de copropriété 0

