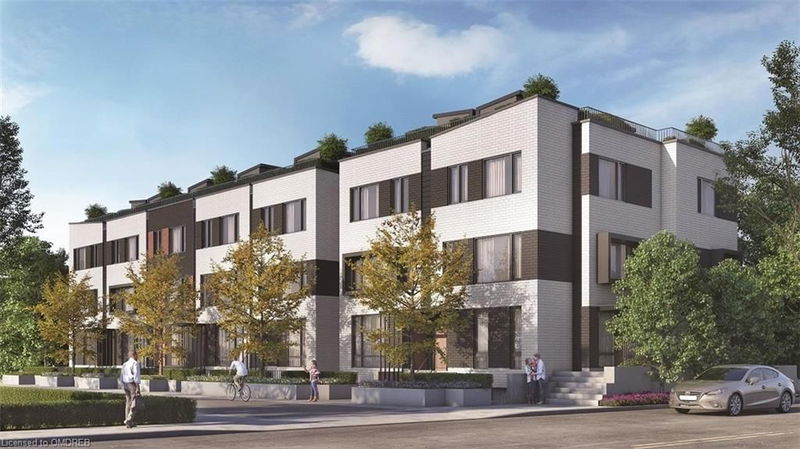Caractéristiques principales
- MLS® #: 40647077
- ID de propriété: SIRC2089348
- Type de propriété: Résidentiel, Condo
- Aire habitable: 1 226 pi.ca.
- Construit en: 2023
- Chambre(s) à coucher: 2
- Salle(s) de bain: 2+1
- Stationnement(s): 1
- Inscrit par:
- RE/MAX Aboutowne Realty Corp., Brokerage
Description de la propriété
Reunion Crossing is an exceptional place to call home. This open-concept, 2-storey floor plan features 2 bedrooms and 3 bathrooms, along with an exclusive rooftop patio, making it perfect for young professionals and growing families. The second floor includes a spacious living and dining area with large windows that allow natural light to flood in, along with a modern kitchen equipped with stainless steel appliances, quartz countertops, and a 2-piece bathroom. The third floor has 2 bedrooms and 2 bathrooms. The primary bedroom has a 3 piece ensuite bathroom and ample closet space for storage. The top floor opens to a large wrap-around wooden deck with an upgraded gas line for BBQs and stunning panoramic views—an ideal urban oasis for relaxation. This unit includes one underground parking space and one storage locker, with low maintenance fees. Complex amenities feature a fitness center, community lounge/party room, urban garage/workshop, pet spa, and a landscaped courtyard with BBQ facilities. The grounds also include a planned children's play area and splash pad. Trendy, transitioning neighbourhood steps from public transit routes, schools, & all amenities of 1808 St. Clair West, w/ easy access to the shops and services of the Junction, the Stockyards and stroll to Earlscourt Park & Corso Italia.
Pièces
Agents de cette inscription
Demandez plus d’infos
Demandez plus d’infos
Emplacement
40 Ed Clark Gardens #16, Toronto, Ontario, M6N 0B5 Canada
Autour de cette propriété
En savoir plus au sujet du quartier et des commodités autour de cette résidence.
Demander de l’information sur le quartier
En savoir plus au sujet du quartier et des commodités autour de cette résidence
Demander maintenantCalculatrice de versements hypothécaires
- $
- %$
- %
- Capital et intérêts 0
- Impôt foncier 0
- Frais de copropriété 0

