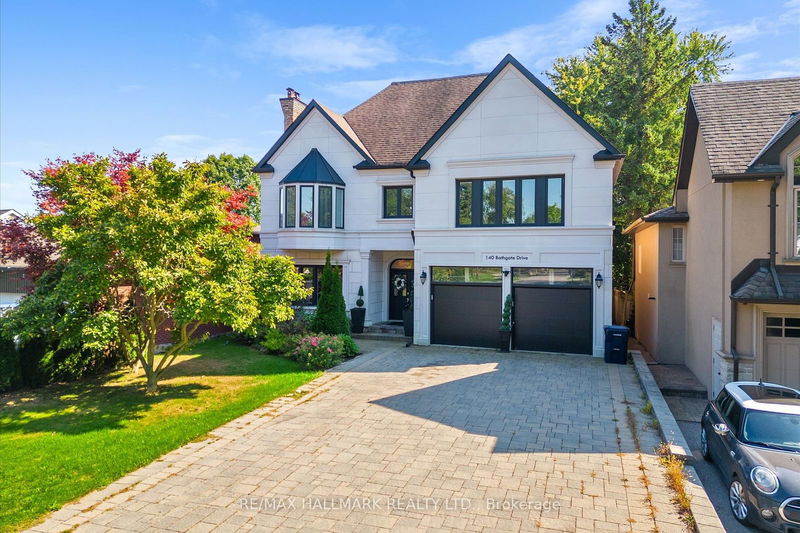Caractéristiques principales
- MLS® #: E9354437
- ID de propriété: SIRC2088915
- Type de propriété: Résidentiel, Maison unifamiliale détachée
- Grandeur du terrain: 7 834,50 pi.ca.
- Construit en: 31
- Chambre(s) à coucher: 5+2
- Salle(s) de bain: 6
- Pièces supplémentaires: Sejour
- Stationnement(s): 10
- Inscrit par:
- RE/MAX HALLMARK REALTY LTD.
Description de la propriété
Absolutely Stunning Custom Built Home In The Well Established, Highly Coveted Centennial Community Just Steps To West Rouge. This Luxury Property Is Tucked Away On A Quiet, Friendly Street Sitting On A Massive 52 x 150 Ft Prime Lot. Boasting Over 6000 Sqft Of Living Space Including A Lower Level 2 Bedroom In Law Suite With 2 Separate Entrances, Eat In Kitchen & Wood Burning Fireplace - Excellent Income Potential Or Perfect Additional Living Space For Extended Family. This Beautifully Upgraded Home Welcomes You With A Grand Foyer Entrance With Custom Marble Tiles & Spiral Open Riser Staircase. Main Floor Boasts Spacious Living, Dining, Home Office & Family Room featuring Crown Mouldings, Marble Tiles, French Doors, Potlights, Wood Burning Fireplace & 3 Walk Outs To Private Backyard Oasis Valued at 45k Featuring A Party Sized Deck & Heated Salt Water Pool - Perfect For Simple Relaxation Or Hosting Friends & Family. Chef Inspired Kitchen W/ Spacious Breakfast Area, Bay Windows, Granite Counters, Wood Cabinetry/Pantry And S/S Appliance Package Tons Of Thousands Spent On Upgrades Inside & Out. Laundry Room With Direct Access To Garage, Side Yard And Basement. 5 Spacious Bedrooms Featuring A Bedroom Sized Walk In Closet In Primary Bedroom And Spa like Ensuite W/ Carrara Marble Floors, Large Kholer Jacuzzi Tub & Double Vanity. Excellent Location - Close To Great Schools, Parks, Trails, Lake Ont & U of T & More. Do Not Miss This Opportunity!
Pièces
- TypeNiveauDimensionsPlancher
- FoyerPrincipal7' 8.1" x 8' 3.9"Autre
- Salle à mangerPrincipal17' 1.9" x 12' 8.7"Autre
- CuisinePrincipal14' 8.3" x 13' 3.8"Autre
- SalonPrincipal17' 8.9" x 13' 3"Autre
- Salle familialePrincipal21' 8.2" x 13' 3.8"Autre
- Bureau à domicilePrincipal10' 10.3" x 12' 9.4"Autre
- Salle à déjeunerPrincipal11' 5.4" x 13' 3.8"Autre
- Chambre à coucher principale2ième étage36' 4.6" x 21' 1.9"Autre
- Chambre à coucher2ième étage21' 10.5" x 13' 1.4"Autre
- Chambre à coucher2ième étage16' 10.3" x 18' 5.6"Autre
- Chambre à coucher2ième étage11' 10.5" x 14' 8.9"Autre
- Chambre à coucher2ième étage22' 11.1" x 13' 6.5"Autre
Agents de cette inscription
Demandez plus d’infos
Demandez plus d’infos
Emplacement
140 Bathgate Dr, Toronto, Ontario, M1C 1T5 Canada
Autour de cette propriété
En savoir plus au sujet du quartier et des commodités autour de cette résidence.
Demander de l’information sur le quartier
En savoir plus au sujet du quartier et des commodités autour de cette résidence
Demander maintenantCalculatrice de versements hypothécaires
- $
- %$
- %
- Capital et intérêts 0
- Impôt foncier 0
- Frais de copropriété 0

