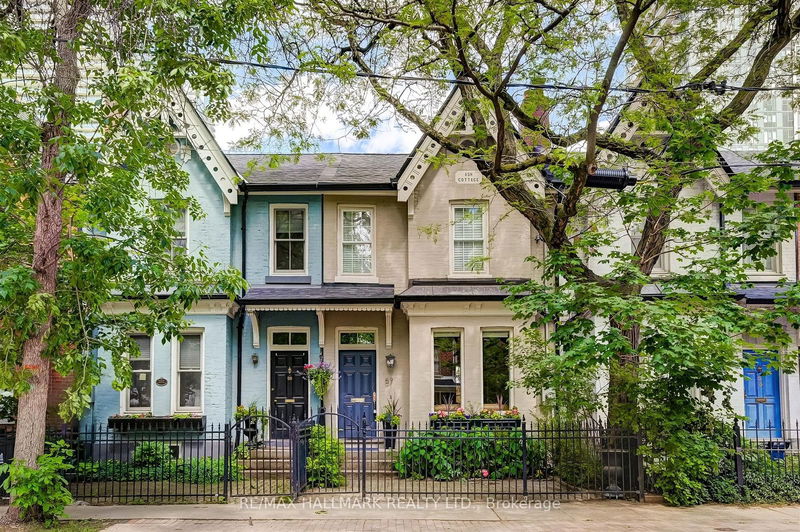Caractéristiques principales
- MLS® #: C9353285
- ID de propriété: SIRC2088883
- Type de propriété: Résidentiel, Maison de ville
- Grandeur du terrain: 1 618,20 pi.ca.
- Chambre(s) à coucher: 3
- Salle(s) de bain: 4
- Pièces supplémentaires: Sejour
- Stationnement(s): 2
- Inscrit par:
- RE/MAX HALLMARK REALTY LTD.
Description de la propriété
Welcome to this exquisite Victorian home, circa 1884, meticulously renovated to the highest standards, seamlessly blending historic charm with modern luxury. Boasting 3 generous bedrooms and 4 bathrooms, this residence offers spacious living with large principal rooms adorned with wide-plank Canadian white oak flooring throughout.The heart of the home is the chefs dream Bellini kitchen, a masterpiece featuring solid wood hand-painted bespoke cabinetry and high-end stainless-steel appliances including a 6-burner Thermador range, Miele integrated refrigerator, and Thermador integrated dishwasher. Ideal for culinary enthusiasts, this kitchen combines functionality with timeless elegance.Each of the 3 bedrooms offers ample storage, ensuring both comfort and convenience. Additional features include a dugout basement providing ample storage space and preserving the home's original character. With parking and a walk score of 99, this property offers unparalleled convenience for daily errands and commuting needs.This property offers a rare opportunity to own a piece of history with all the comforts of contemporary living.Dont miss out on experiencing the charm and sophistication of this renovated Victorian gem.
Pièces
- TypeNiveauDimensionsPlancher
- SalonPrincipal13' 10.5" x 11' 7.7"Autre
- Salle à mangerPrincipal14' 3.6" x 11' 7.7"Autre
- CuisinePrincipal18' 3.2" x 9' 8.9"Autre
- Salle à déjeunerPrincipal8' 7.1" x 10' 2.4"Autre
- Chambre à coucher principale2ième étage12' 1.6" x 16' 8.3"Autre
- Chambre à coucher2ième étage10' 11.1" x 14' 5.6"Autre
- Chambre à coucher2ième étage10' 3.2" x 10' 11.1"Autre
- Salle de loisirsSupérieur16' 6" x 15' 9.7"Autre
- BoudoirSupérieur6' 2.4" x 4' 11.8"Autre
- Salle de lavageSupérieur9' 7.7" x 10' 3.6"Autre
- AutreSupérieur9' 7.7" x 4' 8.6"Autre
Agents de cette inscription
Demandez plus d’infos
Demandez plus d’infos
Emplacement
57 St Nicholas St, Toronto, Ontario, M4Y 1W6 Canada
Autour de cette propriété
En savoir plus au sujet du quartier et des commodités autour de cette résidence.
Demander de l’information sur le quartier
En savoir plus au sujet du quartier et des commodités autour de cette résidence
Demander maintenantCalculatrice de versements hypothécaires
- $
- %$
- %
- Capital et intérêts 0
- Impôt foncier 0
- Frais de copropriété 0

