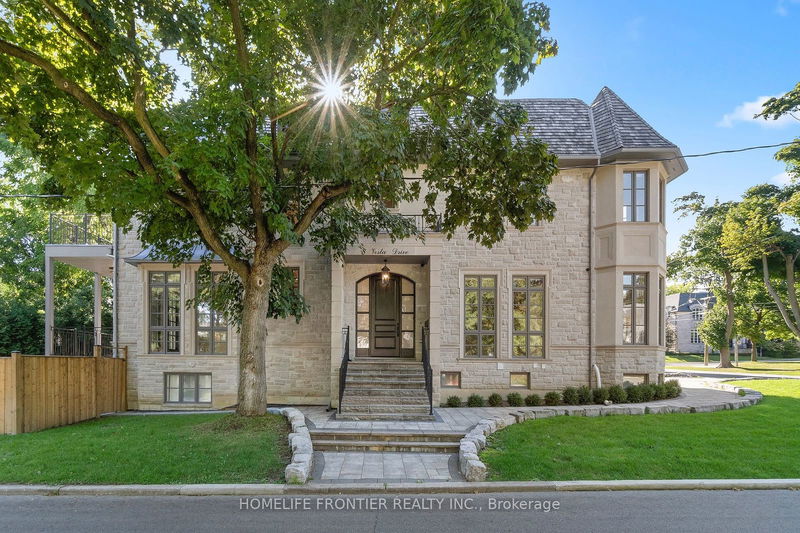Caractéristiques principales
- MLS® #: C9354198
- ID de propriété: SIRC2088851
- Type de propriété: Résidentiel, Maison unifamiliale détachée
- Grandeur du terrain: 6 606 pi.ca.
- Chambre(s) à coucher: 4+1
- Salle(s) de bain: 7
- Pièces supplémentaires: Sejour
- Stationnement(s): 8
- Inscrit par:
- HOMELIFE FRONTIER REALTY INC.
Description de la propriété
Experience the pinnacle of luxury in this custom-built Forest Hill home, offering over 6,500 sq. ft. living space of refined elegance. Garage holds 4 cars, heated driveway, soaring ceilings, and expansive windows, this residence blends grandeur with modern living. The gourmet kitchen features a huge Quartzite center island counter, premium appliances, and a butlers pantry, ideal for both intimate meals and grand entertaining. Each bedroom boasts its own walk-in closet and ensuite bathroom, including a massive walk-in closet in the primary suite. Additional highlights include heated floors, office, media room, exercise room, elevator connecting all three floors. The fully finished lower level offers a nanny suite w/4 Pc Bath, Recreation Room, Wet bar,second laundry room. Smart home with all the bells and whistles. Steps from top schools and Forest Hill Village, this home is the perfect blend of luxury and convenience.
Pièces
- TypeNiveauDimensionsPlancher
- SalonPrincipal11' 9.3" x 15' 6.2"Autre
- Bureau à domicilePrincipal10' 5.1" x 15' 10.5"Autre
- Salle à mangerPrincipal15' 11.3" x 14' 4.8"Autre
- CuisinePrincipal18' 10.7" x 21' 8.2"Autre
- Salle familialePrincipal18' 9.9" x 17' 3.3"Autre
- Chambre à coucher principale2ième étage18' 10.3" x 24' 5.8"Autre
- Chambre à coucher2ième étage14' 11.1" x 14' 2.8"Autre
- Chambre à coucher2ième étage11' 5.4" x 16' 6.4"Autre
- Chambre à coucher2ième étage11' 2.8" x 15' 3"Autre
- Salle de loisirsSous-sol14' 11.5" x 37' 1.2"Autre
- Chambre à coucherSous-sol9' 4.2" x 10' 4.8"Autre
- Média / DivertissementSous-sol15' 5.4" x 16' 11.1"Autre
Agents de cette inscription
Demandez plus d’infos
Demandez plus d’infos
Emplacement
8 Vesta Dr, Toronto, Ontario, M5P 2Z5 Canada
Autour de cette propriété
En savoir plus au sujet du quartier et des commodités autour de cette résidence.
Demander de l’information sur le quartier
En savoir plus au sujet du quartier et des commodités autour de cette résidence
Demander maintenantCalculatrice de versements hypothécaires
- $
- %$
- %
- Capital et intérêts 0
- Impôt foncier 0
- Frais de copropriété 0

