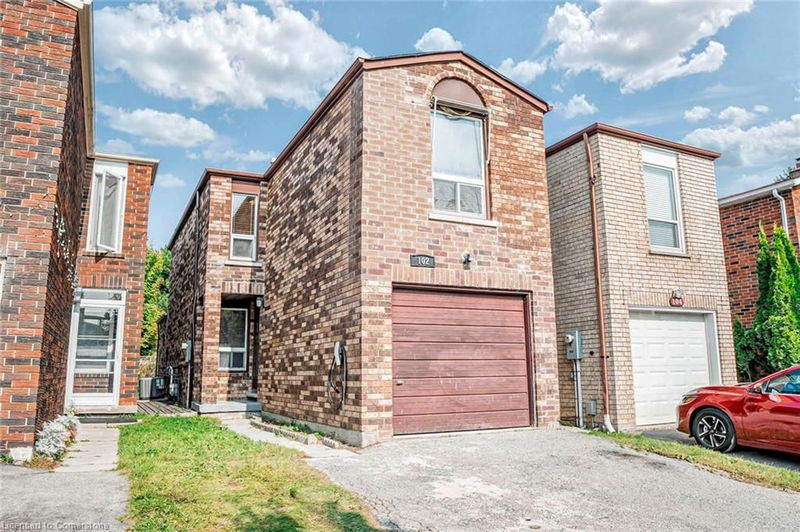Caractéristiques principales
- MLS® #: 40647465
- ID de propriété: SIRC2087344
- Type de propriété: Résidentiel, Maison unifamiliale détachée
- Aire habitable: 1 280 pi.ca.
- Chambre(s) à coucher: 3
- Salle(s) de bain: 2+1
- Stationnement(s): 3
- Inscrit par:
- REMAX REALTY SERVICES INC M
Description de la propriété
Spacious 3 bedroom, detached home located in a great location with no homes behind. Features include an eat
in Kit. w/ceramic flrs and B/I dishwasher, a generous sized living room/ dining room with hardwood floors, and a
walkout to the backyard, all 3 bdrms boast hardwood floors and mirrored closet doors. There is also 2 1/2 bths,
a Finished rec room/4th Br., and a Large laundry/storage/workshop area.
Separate entrance through front door, Skylight in upper hallway, single car garage, double driveway, CAC (2018),
Lennox Furnace (2022 w/10 year warranty), Gas Dryer (approx. 2018), Washer (2023) and an electric car
charger. Close to schools, shopping, public transportation, major highways, parks, places of worship and rec.
centre.
Pièces
- TypeNiveauDimensionsPlancher
- CuisinePrincipal7' 10.3" x 16' 4"Autre
- SalonPrincipal10' 2.8" x 13' 10.9"Autre
- Chambre à coucher principale2ième étage11' 10.7" x 13' 10.9"Autre
- Salle à mangerPrincipal7' 6.1" x 13' 10.9"Autre
- Chambre à coucher2ième étage7' 6.1" x 9' 10.1"Autre
- Salle de loisirsSous-sol11' 1.8" x 13' 10.8"Autre
- Chambre à coucher2ième étage9' 8.9" x 14' 11"Autre
- AutreSous-sol10' 5.9" x 18' 9.1"Autre
Agents de cette inscription
Demandez plus d’infos
Demandez plus d’infos
Emplacement
102 Pennyhill Drive, Toronto, Ontario, M1B 4K7 Canada
Autour de cette propriété
En savoir plus au sujet du quartier et des commodités autour de cette résidence.
Demander de l’information sur le quartier
En savoir plus au sujet du quartier et des commodités autour de cette résidence
Demander maintenantCalculatrice de versements hypothécaires
- $
- %$
- %
- Capital et intérêts 0
- Impôt foncier 0
- Frais de copropriété 0

