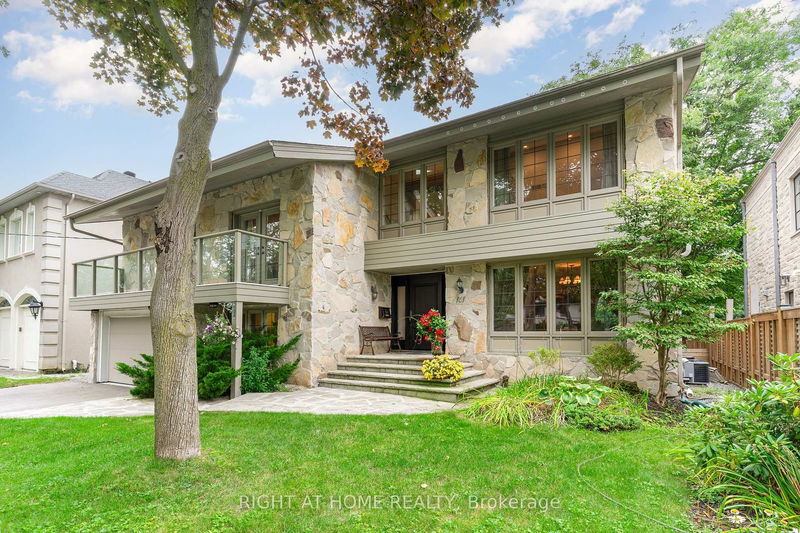Caractéristiques principales
- MLS® #: C9350215
- ID de propriété: SIRC2086492
- Type de propriété: Résidentiel, Maison unifamiliale détachée
- Grandeur du terrain: 10 890 pi.ca.
- Chambre(s) à coucher: 6
- Salle(s) de bain: 4
- Pièces supplémentaires: Sejour
- Stationnement(s): 6
- Inscrit par:
- RIGHT AT HOME REALTY
Description de la propriété
Charming renovated home on a desirable street in St. Andrews area. Bright and spacious rooms, hardwood floor throughout. Grand size sun filled living room with floor to ceiling windows overlooking garden. Custom gourmet kitchen with granite counter top, build-in stainless steel appliances and walk out to a large south facing deck. Large master bedroom with floor to ceiling windows and balcony, 6 pc ensuite with steam sauna. Finished walkout basement with a large rec room. Saltwater heated inground pool with a hot tub.
Pièces
- TypeNiveauDimensionsPlancher
- Salle à mangerPrincipal13' 6.9" x 19' 5"Autre
- SalonPrincipal18' 5.2" x 30' 1.4"Autre
- CuisinePrincipal15' 8.9" x 20' 8"Autre
- Salle familialeRez-de-chaussée9' 10.1" x 14' 11.1"Autre
- Salle communeRez-de-chaussée8' 11" x 12' 7.9"Autre
- Chambre à coucher2ième étage13' 4.2" x 14' 2.8"Autre
- Chambre à coucher2ième étage11' 3.4" x 14' 2.8"Autre
- Chambre à coucher2ième étage9' 1.8" x 11' 3.4"Autre
- Chambre à coucher principale3ième étage15' 7.4" x 21' 1.9"Autre
- Chambre à coucher3ième étage9' 10.1" x 13' 6.9"Autre
- Bureau à domicile3ième étage9' 10.1" x 18' 5.2"Autre
- Chambre à coucherInférieur12' 11.5" x 14' 2.8"Autre
Agents de cette inscription
Demandez plus d’infos
Demandez plus d’infos
Emplacement
161 Owen Blvd, Toronto, Ontario, M2P 1G8 Canada
Autour de cette propriété
En savoir plus au sujet du quartier et des commodités autour de cette résidence.
Demander de l’information sur le quartier
En savoir plus au sujet du quartier et des commodités autour de cette résidence
Demander maintenantCalculatrice de versements hypothécaires
- $
- %$
- %
- Capital et intérêts 0
- Impôt foncier 0
- Frais de copropriété 0

