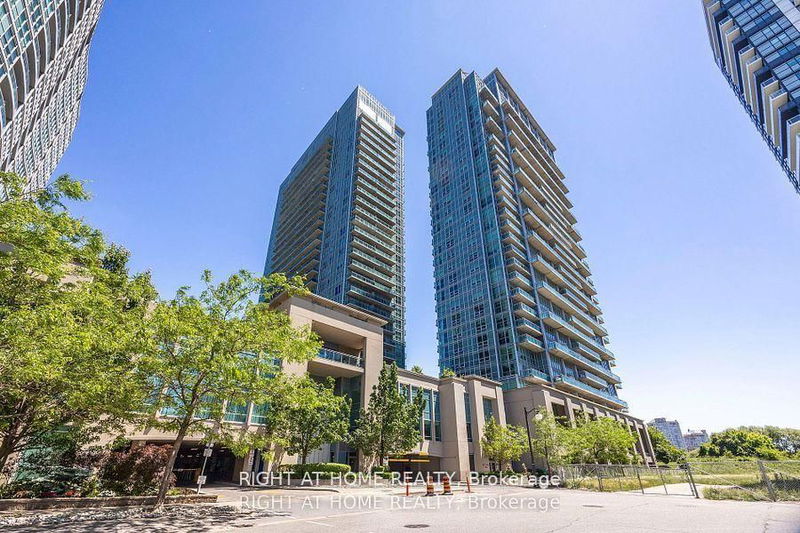Caractéristiques principales
- MLS® #: W9349576
- ID de propriété: SIRC2085984
- Type de propriété: Résidentiel, Condo
- Chambre(s) à coucher: 2
- Salle(s) de bain: 2
- Pièces supplémentaires: Sejour
- Stationnement(s): 2
- Inscrit par:
- RIGHT AT HOME REALTY
Description de la propriété
Experience modern lake side living in this spectacular 2 bedroom corner suite spanning almost 1000 sqft, with a coveted south-east facing view. Nestled in Prime Mystic-Pointe, Mimico location within Toronto's Waterfront Community, this residence offers unparalleled lake views from a spacious 195 sq ft balcony and walk outs from each bedroom, living room and dining room. Featuring soaring 10 ft ceilings and open concept kitchen. Bedrooms are generously sized with custom closet in the primary bedroom and tranquil lake views. Building amenities include resort style outdoor pool, 2 gyms (one with rooftop location), yoga/fitness room with free classes, indoor pool, 3 hot tubs, volleyball court, squash court, theatre room, billiards, library, 2 lounge/party rooms with one offering breathtaking lake and city views. The main lobby has 24hr concierge for service and security. Conveniently located near shops, lakefront dining and transportation options. Short walk to Humber Bay Shores and quick drive to High Park. Mimico Go Station, bus to subway and streetcar to downtown are all within walking distance. New adjacent park includes soccer field, walking/running track, splash pad and dog park.The suite includes 2 storage lockers and two large built-in shelving units, convenient parking spot near elevator access. Don't miss the chance to own a piece of this lakeside paradise. Contact us today to book your private viewing.
Pièces
Agents de cette inscription
Demandez plus d’infos
Demandez plus d’infos
Emplacement
165 Legion Rd N #1226, Toronto, Ontario, M8Y 0B3 Canada
Autour de cette propriété
En savoir plus au sujet du quartier et des commodités autour de cette résidence.
Demander de l’information sur le quartier
En savoir plus au sujet du quartier et des commodités autour de cette résidence
Demander maintenantCalculatrice de versements hypothécaires
- $
- %$
- %
- Capital et intérêts 0
- Impôt foncier 0
- Frais de copropriété 0

