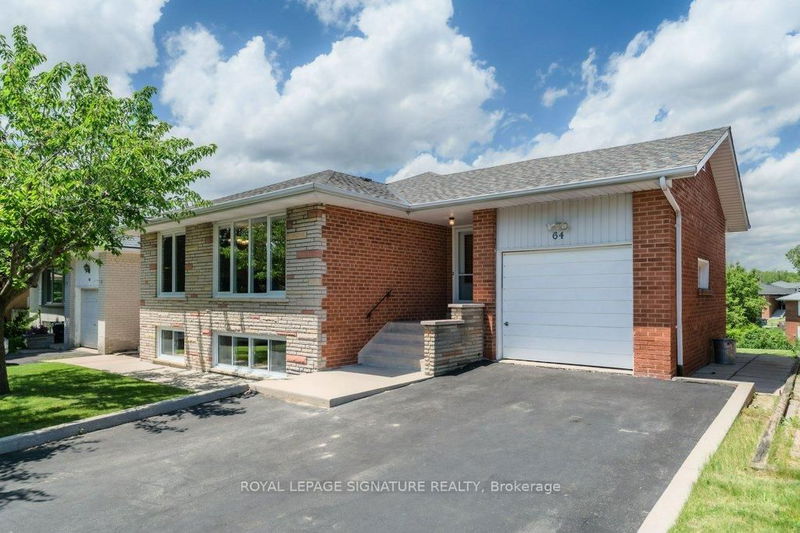Caractéristiques principales
- MLS® #: C9309479
- ID de propriété: SIRC2077285
- Type de propriété: Résidentiel, Maison unifamiliale détachée
- Grandeur du terrain: 6 500 pi.ca.
- Chambre(s) à coucher: 3+3
- Salle(s) de bain: 2
- Pièces supplémentaires: Sejour
- Stationnement(s): 5
- Inscrit par:
- ROYAL LEPAGE SIGNATURE REALTY
Description de la propriété
Take a Look at this Amazingly Bright Bungalow. This Big, Bold 3 Bedroom Raised Bungalow Has Aprx 1300 sf on Each Level. A Large Eat-in Kitchen is the Heartbeat of this Home. The WALKOUT Lower Level is a 2+1 Bedroom Unit with High Windows Throughout, Flooding all Rooms with Natural Light. The Lower Kitchen Access to the Patio is Perfect for those Fall & Summer Barbq Nights. The Exterior has had Concrete Walkways and Patios added. 3 Fruit Bearing Trees dot the Landscape, Cherry, Pear & Apricot! Located in the Centre of Victoria Village on a Quiet 'No Through' Street and just a few Minutes walk from the Conservation Area for Your Daily Stroll or Bike Ride. The Convenience of the Local Bus to Woodbine Station & the Easy Access to the DVP are only some of the Amenities this Area Offers as well as Several Parks, Tennis Courts & the Local Library to Name a Few. Safe and Family Friendly, You Will Enjoy a Lifetime Here! ***PUBLIC OPEN HOUSE SAT/SUN 2-4PM NOV 23-24TH***
Pièces
- TypeNiveauDimensionsPlancher
- FoyerPrincipal5' 10.8" x 8' 6.3"Autre
- SalonPrincipal11' 8.5" x 18' 1.4"Autre
- Salle à mangerPrincipal9' 10.1" x 10' 7.1"Autre
- CuisinePrincipal11' 8.1" x 13' 10.8"Autre
- Chambre à coucher principalePrincipal11' 2.8" x 13' 9.3"Autre
- Chambre à coucherPrincipal10' 11.4" x 12' 1.6"Autre
- Chambre à coucherPrincipal9' 11.6" x 10' 2.8"Autre
- Salle de loisirsSupérieur13' 6.2" x 19' 2.7"Autre
- CuisineSupérieur10' 2.8" x 15' 11.3"Autre
- Bureau à domicileSupérieur10' 5.5" x 11' 10.9"Autre
- Chambre à coucherSupérieur13' 1.4" x 11' 4.6"Autre
- Chambre à coucherSupérieur10' 5.1" x 13' 1.8"Autre
Agents de cette inscription
Demandez plus d’infos
Demandez plus d’infos
Emplacement
64 Ruscica Dr, Toronto, Ontario, M4A 1R4 Canada
Autour de cette propriété
En savoir plus au sujet du quartier et des commodités autour de cette résidence.
Demander de l’information sur le quartier
En savoir plus au sujet du quartier et des commodités autour de cette résidence
Demander maintenantCalculatrice de versements hypothécaires
- $
- %$
- %
- Capital et intérêts 0
- Impôt foncier 0
- Frais de copropriété 0

