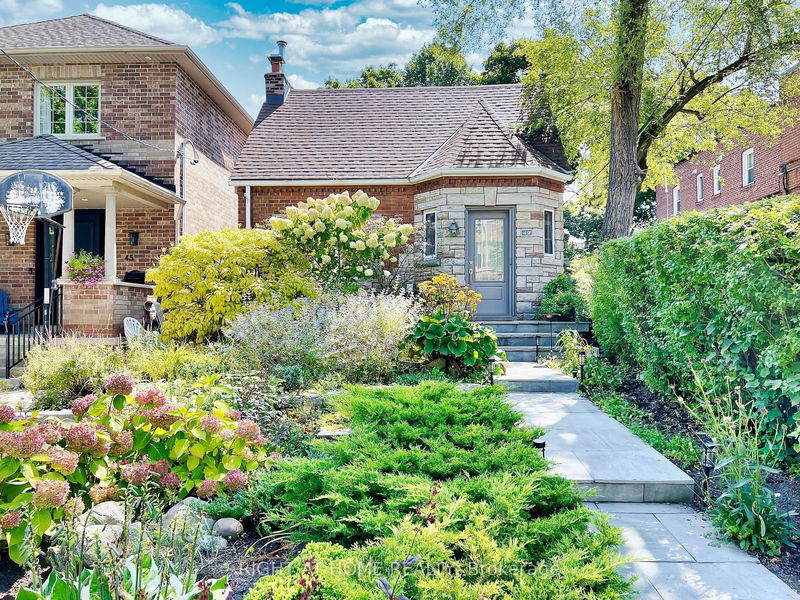Caractéristiques principales
- MLS® #: C9309299
- ID de propriété: SIRC2077194
- Type de propriété: Résidentiel, Maison unifamiliale détachée
- Grandeur du terrain: 3 183,45 pi.ca.
- Construit en: 51
- Chambre(s) à coucher: 2+1
- Salle(s) de bain: 2
- Pièces supplémentaires: Sejour
- Stationnement(s): 2
- Inscrit par:
- RIGHT AT HOME REALTY
Description de la propriété
Welcome to this stunningly renovated bungalow that effortlessly blends modern elegance with cozy charm. As you step inside, you're greeted by an open-concept layout showcasing vaulted ceilings that create an airy, spacious feel. Two skylights flood the space with natural light. The living room features a beautiful open gas fireplace, perfect for cozy evenings. A stunning modern kitchen with high-end stainless steel appliances and ample granite counter space is ideal for casual meals and entertaining. The bathrooms have been tastefully renovated using contemporary fixtures and luxurious finishes. Originally a three-bedroom bungalow, the layout has been reconfigured to better suit empty-nesters' lifestyles. The main bedroom offers a generously sized private retreat with a spacious walk-in closet, while the dedicated office space provides the perfect work-from-home setup with direct access to the beautiful outdoor patio surrounded by the lush canopy of trees. It offers privacy and tranquillity, perfect for soaking in a hot tub, entertaining friends, or simply enjoying a quiet morning coffee. This property has a beautifully landscaped front garden with an automated irrigation system, a detached garage and extra parking, which are rare in the area. The fully finished basement includes an additional bedroom, a study, and a family room, perfect for entertaining or relaxing. The highly desirable Allenby school district, proximity to Eglinton Park, and the Avenue station of the new Eglinton Crosstown subway line make this spectacular property's location perfect. This home combines charm, function, and modern convenience, offering everything you need for comfortable living.
Pièces
- TypeNiveauDimensionsPlancher
- SalonPrincipal11' 5.7" x 28' 6.9"Autre
- Salle à mangerPrincipal11' 5.7" x 28' 6.9"Autre
- CuisinePrincipal8' 2" x 18' 9.9"Autre
- Chambre à coucher principalePrincipal10' 2" x 20' 1.5"Autre
- Bureau à domicilePrincipal9' 4.9" x 12' 4"Autre
- Salle familialeSous-sol8' 6.3" x 8' 5.9"Autre
- BureauSous-sol8' 2" x 13' 10.1"Autre
- Chambre à coucherSous-sol10' 11.8" x 19' 3.4"Autre
- Salle de bainsPrincipal8' 6.3" x 8' 5.9"Autre
- Salle de bainsSous-sol6' 3.1" x 8' 6.3"Autre
- Salle de lavageSous-sol8' 8.5" x 13' 3.8"Autre
- ServiceSous-sol11' 3" x 13' 10.1"Autre
Agents de cette inscription
Demandez plus d’infos
Demandez plus d’infos
Emplacement
47 Elwood Blvd, Toronto, Ontario, M4R 1B8 Canada
Autour de cette propriété
En savoir plus au sujet du quartier et des commodités autour de cette résidence.
Demander de l’information sur le quartier
En savoir plus au sujet du quartier et des commodités autour de cette résidence
Demander maintenantCalculatrice de versements hypothécaires
- $
- %$
- %
- Capital et intérêts 0
- Impôt foncier 0
- Frais de copropriété 0

