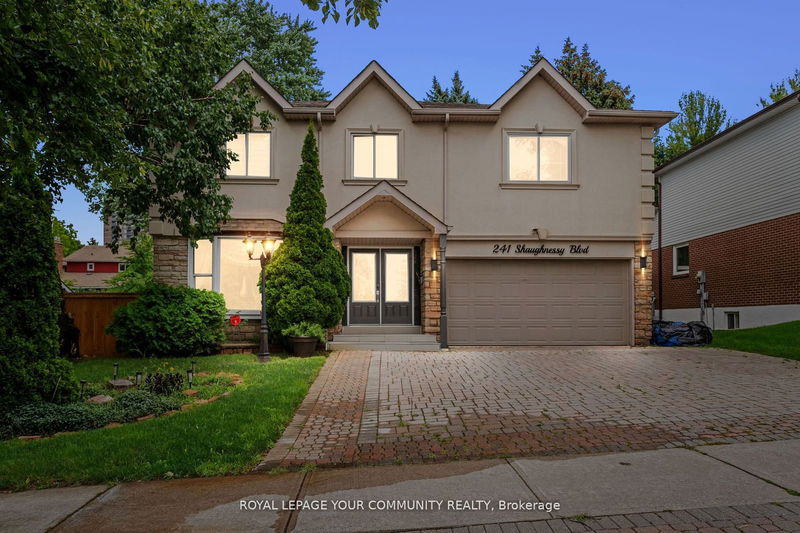Caractéristiques principales
- MLS® #: C9300847
- ID de propriété: SIRC2068885
- Type de propriété: Résidentiel, Maison unifamiliale détachée
- Grandeur du terrain: 6 325 pi.ca.
- Chambre(s) à coucher: 5
- Salle(s) de bain: 5
- Pièces supplémentaires: Sejour
- Stationnement(s): 5
- Inscrit par:
- ROYAL LEPAGE YOUR COMMUNITY REALTY
Description de la propriété
Absolutely exquisite home! This home has 5 large size bedrooms and 3 bathrooms on the 2nd floor and boasts large master bedroom with walk-In closet with organizer, 5 pc ensuite and electric fireplace. Large size 4 bedroom. Large kitchen with centre island, custom made cabinetry, S/S appliances, breakfast area and walk-out to backyard. Hardwood floors in the whole house, pot lights, skylight, 200 amp, renovated bathrooms. Great location. Close to Hwys, hospital, schools, parks and shopping centre. Just move-in and enjoy. 390 sq.ft. of Legal pool cabana with bar, TV, a sitting area and dining area.
Pièces
- TypeNiveauDimensionsPlancher
- SalonPrincipal12' 5.6" x 28' 6.5"Autre
- Salle à mangerPrincipal10' 5.5" x 28' 6.5"Autre
- Salle familialePrincipal14' 4.4" x 16' 1.2"Autre
- CuisinePrincipal13' 11.3" x 18' 11.9"Autre
- Chambre à coucher principale2ième étage15' 11.7" x 20' 1.5"Autre
- Chambre à coucher2ième étage13' 1.8" x 16' 8.7"Autre
- Chambre à coucher2ième étage10' 5.9" x 15' 11.7"Autre
- Chambre à coucher2ième étage10' 2.8" x 11' 6.5"Autre
- Chambre à coucher2ième étage10' 2.8" x 10' 9.9"Autre
- Salle de loisirsSous-sol9' 10.5" x 16' 8.7"Autre
Agents de cette inscription
Demandez plus d’infos
Demandez plus d’infos
Emplacement
241 Shaughnessy Blvd, Toronto, Ontario, M2J 1K5 Canada
Autour de cette propriété
En savoir plus au sujet du quartier et des commodités autour de cette résidence.
Demander de l’information sur le quartier
En savoir plus au sujet du quartier et des commodités autour de cette résidence
Demander maintenantCalculatrice de versements hypothécaires
- $
- %$
- %
- Capital et intérêts 0
- Impôt foncier 0
- Frais de copropriété 0

