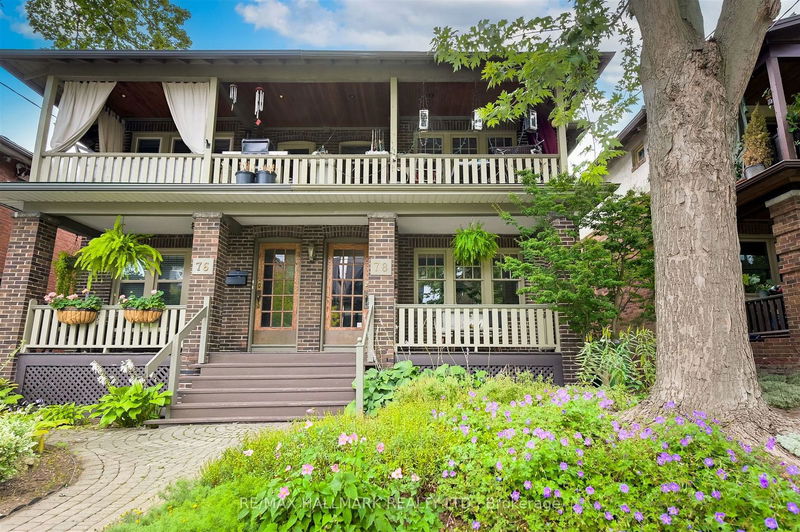Caractéristiques principales
- MLS® #: E9297833
- ID de propriété: SIRC2066830
- Type de propriété: Résidentiel, Maison de ville
- Grandeur du terrain: 2 238 pi.ca.
- Chambre(s) à coucher: 4+1
- Salle(s) de bain: 3
- Pièces supplémentaires: Sejour
- Stationnement(s): 2
- Inscrit par:
- RE/MAX HALLMARK REALTY LTD.
Description de la propriété
Charming Three Suite Home in the Heart of The Beach Perfect for Home Buyers and Investors! Welcome to 78 Glen Manor Dr, a rare opportunity to own a beautiful 3-unit home built in 1927, located in the heart of the Beach. This impressive property offers over 3,000 square feet of living space, making it an ideal choice for both home buyers seeking additional income potential and savvy investors looking to add to their portfolio. The home features two spacious and bright above-grade 2-bedroom units and a well-appointed 1-bedroom unit on the lower level. Each unit is filled with natural light and boasts charming period details, providing a warm and inviting atmosphere. The covered front porches are perfect for relaxing, while on-site coin laundry and lockers offer added convenience for residents. With two parking spaces, you wont have to worry about finding a spot, and TTC access is right at your doorstep. Enjoy the ultimate Beach lifestyle with just a 5-minute walk to the boardwalk and the sandy shores of The Beach. This home is ideally situated close to vibrant shops, cafes, and parks, combining urban convenience with the tranquility of a beachside retreat. Whether you're looking to live in one unit and rent out the others or fully lease the property, 78 Glen Manor Dr offers incredible flexibility and potential Don't miss out on this exceptional opportunity to invest in one of Toronto's most sought-after communities!
Pièces
- TypeNiveauDimensionsPlancher
- SalonPrincipal16' 5.6" x 14' 11"Autre
- Salle à mangerPrincipal9' 4.2" x 13' 10.9"Autre
- CuisinePrincipal8' 7.1" x 14' 11"Autre
- Chambre à coucherPrincipal9' 6.9" x 11' 9.7"Autre
- Chambre à coucherPrincipal9' 2.6" x 12' 2.4"Autre
- Salon2ième étage16' 6.4" x 13' 9.7"Autre
- Salle à manger2ième étage9' 5.3" x 13' 9.7"Autre
- Cuisine2ième étage8' 6.3" x 13' 8.1"Autre
- Chambre à coucher2ième étage9' 4.5" x 11' 6.9"Autre
- Chambre à coucher2ième étage9' 5.3" x 12' 9.4"Autre
- CuisineSupérieur15' 11.7" x 14' 8.3"Autre
- SalonSupérieur15' 11.7" x 11' 6.1"Autre
Agents de cette inscription
Demandez plus d’infos
Demandez plus d’infos
Emplacement
78 Glen Manor Dr, Toronto, Ontario, M4E 2X2 Canada
Autour de cette propriété
En savoir plus au sujet du quartier et des commodités autour de cette résidence.
Demander de l’information sur le quartier
En savoir plus au sujet du quartier et des commodités autour de cette résidence
Demander maintenantCalculatrice de versements hypothécaires
- $
- %$
- %
- Capital et intérêts 0
- Impôt foncier 0
- Frais de copropriété 0

