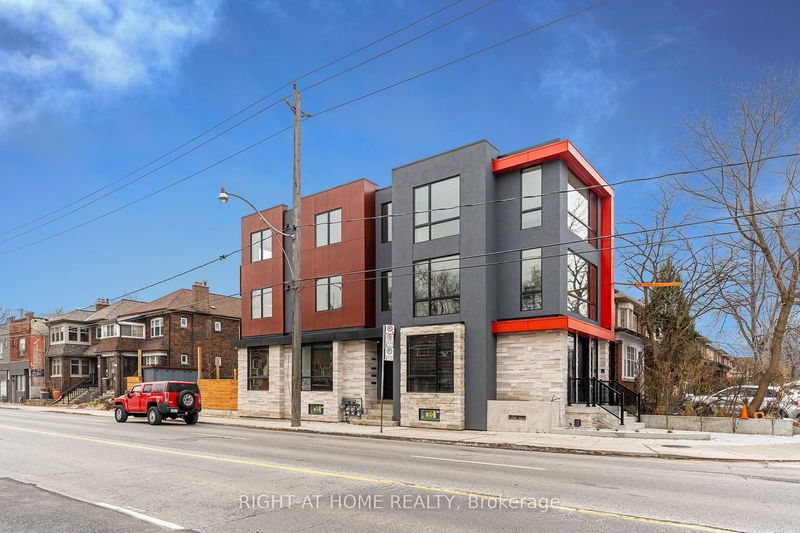Caractéristiques principales
- MLS® #: W9298647
- ID de propriété: SIRC2066799
- Type de propriété: Résidentiel, Autre
- Grandeur du terrain: 2 200 pi.ca.
- Chambre(s) à coucher: 5
- Salle(s) de bain: 4
- Pièces supplémentaires: Sejour
- Stationnement(s): 2
- Inscrit par:
- RIGHT AT HOME REALTY
Description de la propriété
Incredible Opportunity To Own This Flagship Commercial Building In The BabyPoint Gates Bia. Approx 4,000 sf of living space. Unique, Fully Automated w/ Control4, very High End finished Main Floor- Studio/Office Space 1,100 sf & 10' Ceilings, Custom Lighting, Custom Millwork throughout. 2nd & 3rd Floor-Fully Equipped Suites 1,000 sf, 9' ceilings, 2 Bedrooms in each Suite, Open Concept Dining/Living, Floor to Ceilings Windows, Balconies & own Laundry, High End Appliances & Custom Millwork throughout. Lower Level-1 Bedroom Suite fully equipped, 900 sf. This is a NEW Building Professionally Designed & Built with very High Quality. Building includes separate entrances to all levels & all seprately metered. The Possibilities & Options are Exceptional. Property Partially Tenanted. Walking Distance to Jane Subway & BloorWest Village. Experience the Perfect Blend of Modern Living & Professional Convenience at Babypoint. This Contemporary New Building Offers a Unique live-work Opportunity, Ideal for Entrepreneurs, Creatives, & Professionals alike. This can also be an Extraordinary Investment Opportunity, where Cutting-Edge Automation meets Prime Location. Designed with the Future in Mind, this Contemporary Property Features Advanced Smart Home Technology. Whether you're looking for a Modern Space to call Home or a High-Potential Investment, this Property Promises Long-Term Value & a Lifestyle of Effortless Sophistication.
Pièces
- TypeNiveauDimensionsPlancher
- Chambre à coucher3ième étage8' 11.8" x 12' 9.4"Autre
- Salon3ième étage14' 11" x 14' 11"Autre
- Cuisine3ième étage12' 9.4" x 8' 6.3"Autre
- Chambre à coucher2ième étage8' 11.8" x 12' 9.4"Autre
- Salon2ième étage14' 11" x 14' 11"Autre
- Cuisine2ième étage12' 9.4" x 8' 6.3"Autre
- Chambre à coucherSupérieur14' 11" x 12' 11.9"Autre
- CuisineSupérieur14' 11" x 12' 11.9"Autre
Agents de cette inscription
Demandez plus d’infos
Demandez plus d’infos
Emplacement
218 Jane St, Toronto, Ontario, M6S 3Y9 Canada
Autour de cette propriété
En savoir plus au sujet du quartier et des commodités autour de cette résidence.
Demander de l’information sur le quartier
En savoir plus au sujet du quartier et des commodités autour de cette résidence
Demander maintenantCalculatrice de versements hypothécaires
- $
- %$
- %
- Capital et intérêts 0
- Impôt foncier 0
- Frais de copropriété 0

