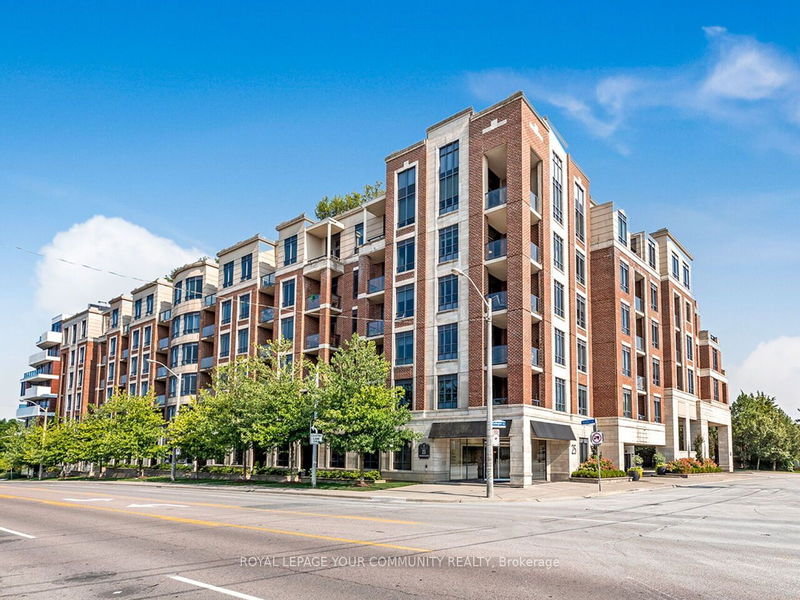Caractéristiques principales
- MLS® #: W9297924
- ID de propriété: SIRC2066787
- Type de propriété: Résidentiel, Condo
- Construit en: 16
- Chambre(s) à coucher: 2+1
- Salle(s) de bain: 2
- Pièces supplémentaires: Sejour
- Stationnement(s): 1
- Inscrit par:
- ROYAL LEPAGE YOUR COMMUNITY REALTY
Description de la propriété
Welcome to the Essence of the Kingsway! This chic, 6 storey boutique building offers luxury and sophistication while meeting the needs of everyday life. Enjoy this beautifully kept, modern suite that offers 1055 sq. ft. of interior living space plus a beautiful, south facing balcony overlooking the peaceful courtyard, gardens & waterfall on the tranquil side of the building. This 2 bedroom + den, 2 bathroom suite boasts beautiful 9 ft ceilings with an open concept design and a well laid out floor plan perfect for privacy, functionality and entertaining. Enjoy spectacular updated hardwood floors throughout, a large airy kitchen with updated Quartz countertops, undermounted sink & breakfast bar, updated stainless steel appliances, 2 beautifully modernized bathrooms with a spa like feel and a secluded office/den situated at the front of the suite with double doors perfect for those who work from home or require a quiet space. Split bedroom layout, ensuite stackable laundry, dual entry point covered balcony facing quiet side of the building, 2 tandem parking spots, 1 locker & 1 bike rack located at parking space. Walk to subway, Humber River & trails, shops, restaurants & parks. Easy access to highways & Downtown.
Pièces
- TypeNiveauDimensionsPlancher
- SalonPrincipal12' 11.9" x 13' 8.9"Autre
- Salle à mangerPrincipal8' 7.9" x 8' 11.8"Autre
- CuisinePrincipal8' 11.8" x 14' 11"Autre
- Chambre à coucher principalePrincipal10' 7.8" x 12' 11.9"Autre
- Chambre à coucherPrincipal8' 11.8" x 12' 9.4"Autre
- BoudoirPrincipal8' 6.3" x 10' 8.3"Autre
Agents de cette inscription
Demandez plus d’infos
Demandez plus d’infos
Emplacement
25 Earlington Ave #114, Toronto, Ontario, M8X 3A3 Canada
Autour de cette propriété
En savoir plus au sujet du quartier et des commodités autour de cette résidence.
Demander de l’information sur le quartier
En savoir plus au sujet du quartier et des commodités autour de cette résidence
Demander maintenantCalculatrice de versements hypothécaires
- $
- %$
- %
- Capital et intérêts 0
- Impôt foncier 0
- Frais de copropriété 0

