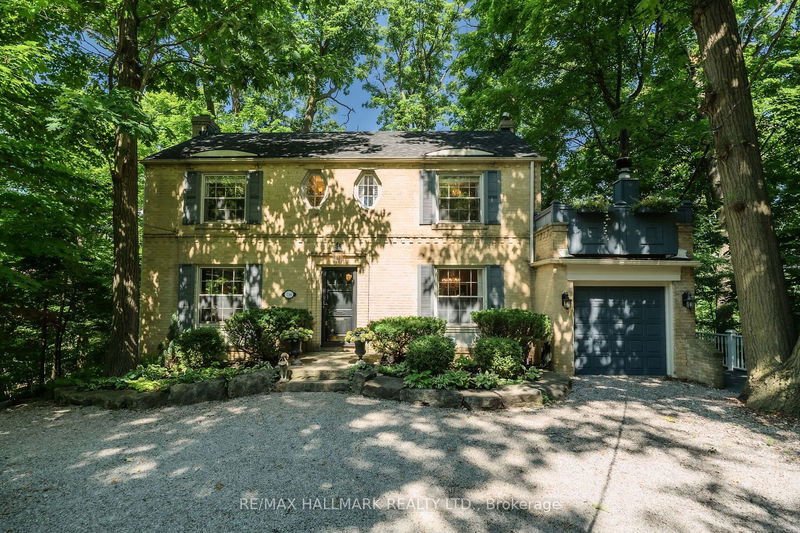Caractéristiques principales
- MLS® #: E9296056
- ID de propriété: SIRC2063308
- Type de propriété: Résidentiel, Maison unifamiliale détachée
- Grandeur du terrain: 40 335,78 pi.ca.
- Chambre(s) à coucher: 3
- Salle(s) de bain: 3
- Pièces supplémentaires: Sejour
- Stationnement(s): 6
- Inscrit par:
- RE/MAX HALLMARK REALTY LTD.
Description de la propriété
Nestled deep inside the Taylor Creek Ravine and far away from O'Connor Dr, your private road leads to a sprawling oasis, away from the hustle and bustle of Toronto yet only a short drive from downtown. An extraordinary 100ft x 300ft sized lot offers you tremendous privacy while you enjoy breathtaking ravine views from anywhere on the property. No need to head to the cottage - the backyard offers direct access to four seasons of hiking, biking and strolling through the ravine. Inside boasts 3 working fireplaces, stunning large living room, formal dining room with custom shelving, beautiful study with two walkouts to deck, Premium cherry wood kitchen cabinets with Jenn-Air appliances plus 3 well-appointed bedrooms including the over-sized primary + ensuite and a sprawling second floor outdoor terrace. The renovated basement rec room offers north and west ravine views and is the ultimate setting to relax and unwind. There are an incredible 8 separate walkouts covering every side of the home and level. Entertain the largest of parties on the massive multi-tiered backyard deck. The driveway is large enough to park a small fleet of cars!
Pièces
- TypeNiveauDimensionsPlancher
- SalonPrincipal12' 11.1" x 19' 5.8"Autre
- Salle à mangerPrincipal12' 11.1" x 11' 8.5"Autre
- CuisinePrincipal11' 3.8" x 7' 11.2"Autre
- Salle à déjeunerPrincipal8' 6.7" x 12' 3.6"Autre
- BureauPrincipal7' 10" x 17' 5.4"Autre
- FoyerPrincipal7' 4.5" x 11' 8.5"Autre
- Chambre à coucher principale2ième étage12' 10.3" x 20' 2.1"Autre
- Chambre à coucher2ième étage11' 4.6" x 11' 4.6"Autre
- Chambre à coucher2ième étage10' 10.7" x 8' 3.9"Autre
- Salle de loisirsSous-sol11' 10.5" x 19' 5.8"Autre
- Salle de lavageSous-sol21' 5.4" x 7' 9.7"Autre
- ServiceSous-sol16' 8.3" x 11' 3.8"Autre
Agents de cette inscription
Demandez plus d’infos
Demandez plus d’infos
Emplacement
738 O'connor Dr, Toronto, Ontario, M4C 3A9 Canada
Autour de cette propriété
En savoir plus au sujet du quartier et des commodités autour de cette résidence.
Demander de l’information sur le quartier
En savoir plus au sujet du quartier et des commodités autour de cette résidence
Demander maintenantCalculatrice de versements hypothécaires
- $
- %$
- %
- Capital et intérêts 0
- Impôt foncier 0
- Frais de copropriété 0

