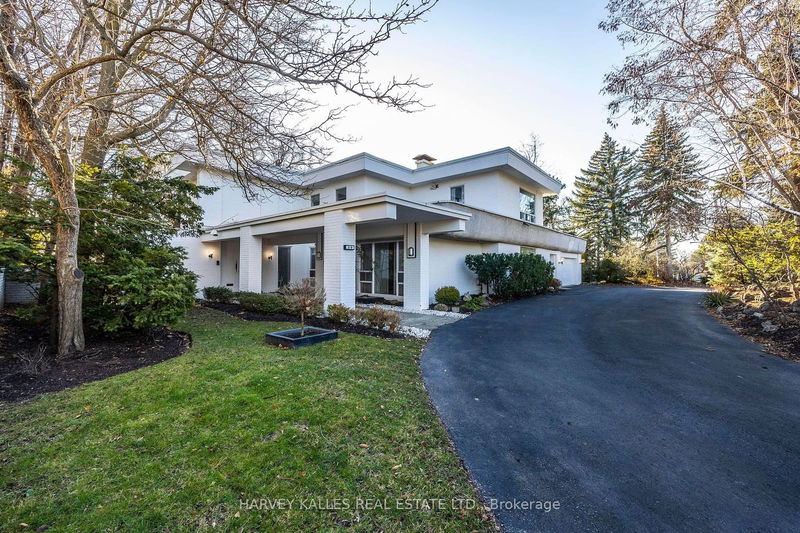Caractéristiques principales
- MLS® #: C9296368
- ID de propriété: SIRC2063294
- Type de propriété: Résidentiel, Maison unifamiliale détachée
- Grandeur du terrain: 17 050 pi.ca.
- Chambre(s) à coucher: 4+1
- Salle(s) de bain: 7
- Pièces supplémentaires: Sejour
- Stationnement(s): 5
- Inscrit par:
- HARVEY KALLES REAL ESTATE LTD.
Description de la propriété
Nestled In Prime Forest Hill Area On An Expansive 100x170.50Ft Parcel, This Captivating Property Presents Many Opportunities. Whether You Choose To Build New, Renovate The Existing Home, Or Pursue Approved Plans For Two Homes On Separate 50Ft Front Parcels, The Potential Here Is Boundless! The Original Home Offers A Unique Layout And Decor With Spacious Principal Rooms On The Main Level, Plus Indoor Swimming Pool! There Are Four Sizable Bedrooms On The Second Level, Plus A Versatile Lower Level With Spacious Rec Room, + Guest Room. Reimagined by Renowned OE Design Ltd., The Property Comes With Approved Severance And Plans For Two Distinctive And Stunning Properties With 3 Stories And Close To 6000 Sqft of Living Space Above Grade On Each. Just Minutes To Great Schools, Walking Trails, Forest Hill Village, Parks, Shopping, Transit, & More!
Pièces
- TypeNiveauDimensionsPlancher
- SalonPrincipal16' 8.7" x 26' 7.2"Autre
- Salle à mangerPrincipal16' 6.8" x 14' 7.9"Autre
- CuisinePrincipal14' 10.7" x 21' 1.9"Autre
- Salle à déjeunerPrincipal12' 7.9" x 12' 9.9"Autre
- Bureau à domicilePrincipal15' 9.7" x 12' 10.7"Autre
- Salle familialePrincipal26' 11.6" x 16' 4.8"Autre
- Chambre à coucher principale2ième étage26' 5.7" x 16' 4.8"Autre
- Chambre à coucher2ième étage12' 6.7" x 17' 9.7"Autre
- Chambre à coucher2ième étage16' 6.8" x 14' 7.9"Autre
- Chambre à coucher2ième étage13' 11.7" x 14' 6.8"Autre
- Salle de loisirsSupérieur28' 5.7" x 16' 9.1"Autre
- Chambre à coucherSupérieur17' 7.8" x 11' 11.7"Autre
Agents de cette inscription
Demandez plus d’infos
Demandez plus d’infos
Emplacement
39 Burton Rd, Toronto, Ontario, M5P 1V1 Canada
Autour de cette propriété
En savoir plus au sujet du quartier et des commodités autour de cette résidence.
Demander de l’information sur le quartier
En savoir plus au sujet du quartier et des commodités autour de cette résidence
Demander maintenantCalculatrice de versements hypothécaires
- $
- %$
- %
- Capital et intérêts 0
- Impôt foncier 0
- Frais de copropriété 0

