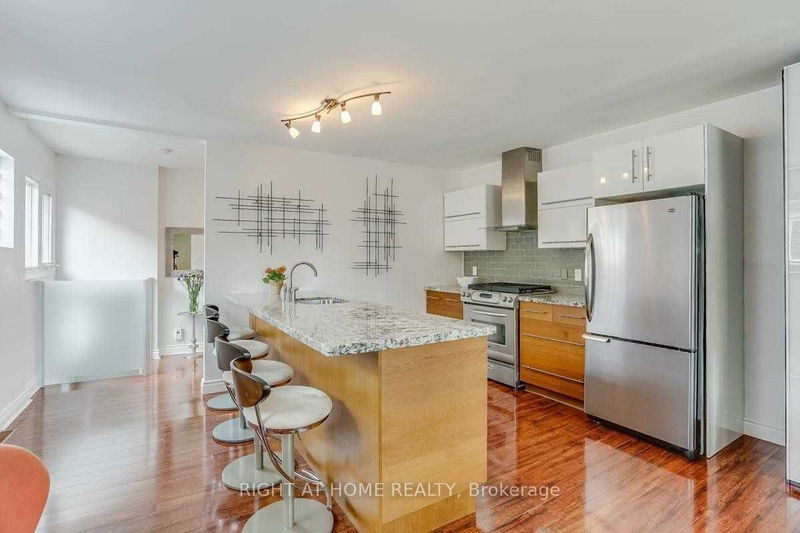Caractéristiques principales
- MLS® #: W9282799
- ID de propriété: SIRC2046230
- Type de propriété: Résidentiel, Maison unifamiliale détachée
- Grandeur du terrain: 3 027 pi.ca.
- Chambre(s) à coucher: 1+1
- Salle(s) de bain: 2
- Pièces supplémentaires: Sejour
- Stationnement(s): 3
- Inscrit par:
- RIGHT AT HOME REALTY
Description de la propriété
Detached with separate entrance to basement apartment. Rare double car garage and space to park in front of garage. Total Approx. 1688Sf On 2 Levels. Bright and updated modern open concept layout. Spacious living room with lots of natural light. Gleaming Granite Counter Tops. Primary bedroom fits King size bed and has a large wall to wall closet. Porch and deck. Steps To 2 Subways stations (Glencairn and Eglinton W), Only 15 mins ride to downtown. Close To Shopping Plazas With Supermarkets, Restaurants, Medical Clinics. Steps To Beltline Trail, Future Eglinton Lrt. Ride the subway direct to York University, University of Toronto, Financial District
Pièces
- TypeNiveauDimensionsPlancher
- SalonPrincipal12' 11.1" x 15' 3.8"Autre
- CuisinePrincipal8' 8.5" x 10' 2"Autre
- Salle à mangerPrincipal6' 8.3" x 10' 2"Autre
- Chambre à coucher principalePrincipal14' 9.1" x 15' 3.8"Autre
- Salle de bainsPrincipal5' 2.9" x 8' 4.5"Autre
- CuisineSous-sol12' 11.1" x 13' 1.4"Autre
- Chambre à coucherSous-sol13' 1.8" x 14' 4"Autre
- Salle de lavageSous-sol4' 11" x 7' 10.4"Autre
- Salle de bainsSous-sol5' 2.9" x 8' 4.5"Autre
- AutreSous-sol5' 2.2" x 5' 3.3"Autre
Agents de cette inscription
Demandez plus d’infos
Demandez plus d’infos
Emplacement
134 Locksley Ave, Toronto, Ontario, M6B 3N5 Canada
Autour de cette propriété
En savoir plus au sujet du quartier et des commodités autour de cette résidence.
Demander de l’information sur le quartier
En savoir plus au sujet du quartier et des commodités autour de cette résidence
Demander maintenantCalculatrice de versements hypothécaires
- $
- %$
- %
- Capital et intérêts 0
- Impôt foncier 0
- Frais de copropriété 0

