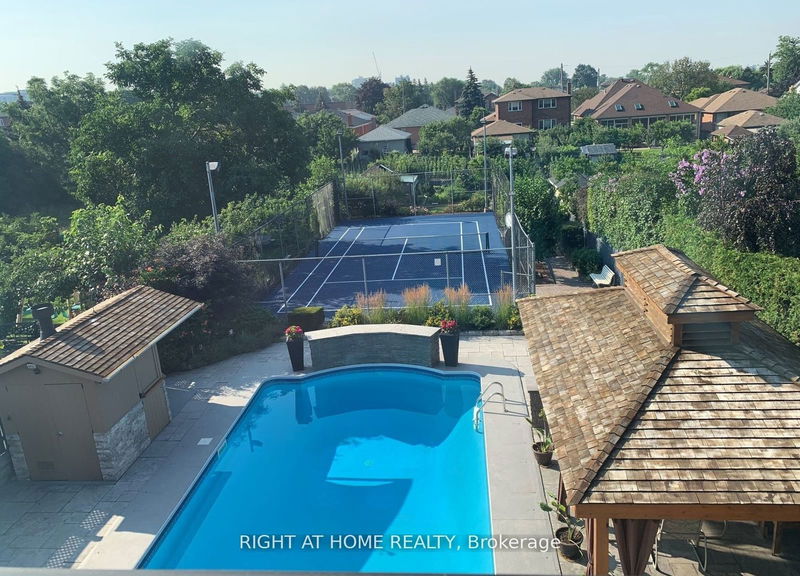Caractéristiques principales
- MLS® #: W9282577
- ID de propriété: SIRC2044695
- Type de propriété: Résidentiel, Maison unifamiliale détachée
- Grandeur du terrain: 13 181,30 pi.ca.
- Construit en: 6
- Chambre(s) à coucher: 4+2
- Salle(s) de bain: 5
- Pièces supplémentaires: Sejour
- Stationnement(s): 5
- Inscrit par:
- RIGHT AT HOME REALTY
Description de la propriété
Live, Work, Play, Relax and Entertain! Amaze Your Friends & Family! Executive Meticulously Crafted 4+2 Bdrm Family Home Offers a Well Thought Out Floor Plan with The Utmost Attention to Detail. Premium Finishes Thoughtful Design and Amazing Functionality. Tons Of Space to Live Work and Entertain. A Large Chef's Kitchen with High-End Appliances and an Oversized Island/Breakfast Bar, Double 8Ft Doors to The Deck & Pool, Designer Wine Cellar. In-floor heating. LED lighting inside and house perimeter. Pot lights with designer trims. Possibility of easily adding a 2nd kitchen in the basement.
Pièces
- TypeNiveauDimensionsPlancher
- Bureau à domicilePrincipal9' 11.6" x 9' 10.1"Autre
- SalonPrincipal14' 11.9" x 11' 7.7"Autre
- Salle à mangerPrincipal11' 10.9" x 16' 6.8"Autre
- Salle familialePrincipal12' 2" x 22' 9.6"Autre
- CuisinePrincipal21' 9" x 13' 6.9"Autre
- Chambre à coucher principale2ième étage20' 9.9" x 22' 1.3"Autre
- Chambre à coucher2ième étage16' 2.8" x 16' 8.3"Autre
- Chambre à coucher2ième étage12' 10.7" x 19' 4.6"Autre
- Chambre à coucher2ième étage12' 9.4" x 13' 10.5"Autre
- Chambre à coucher3ième étage24' 3.3" x 18' 9.2"Autre
- Salle de sportSous-sol14' 2.8" x 11' 1.8"Autre
- Salle de loisirsSous-sol24' 3.3" x 36' 6.7"Autre
Agents de cette inscription
Demandez plus d’infos
Demandez plus d’infos
Emplacement
269 Falstaff Ave, Toronto, Ontario, M6L 2G4 Canada
Autour de cette propriété
En savoir plus au sujet du quartier et des commodités autour de cette résidence.
Demander de l’information sur le quartier
En savoir plus au sujet du quartier et des commodités autour de cette résidence
Demander maintenantCalculatrice de versements hypothécaires
- $
- %$
- %
- Capital et intérêts 0
- Impôt foncier 0
- Frais de copropriété 0

