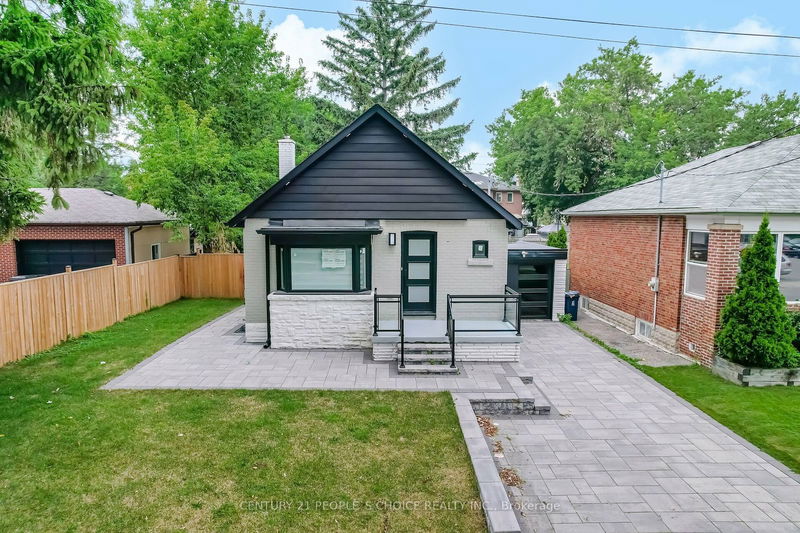Caractéristiques principales
- MLS® #: W9267961
- ID de propriété: SIRC2039451
- Type de propriété: Résidentiel, Maison unifamiliale détachée
- Grandeur du terrain: 5 500 pi.ca.
- Chambre(s) à coucher: 3+2
- Salle(s) de bain: 2
- Pièces supplémentaires: Sejour
- Stationnement(s): 4
- Inscrit par:
- CENTURY 21 PEOPLE`S CHOICE REALTY INC.
Description de la propriété
Legal Duplex, Renovated Top to Bottom, Detached Bungalow, 3 Beds + 1 Bath on Main Level w/Laundry, Lower Level 2 Bed + 1 Bath W/Laundry & Separate Entrance, 50' ft x 110' ft wide Lot, Wide Space on Side to allow for A Potential Garden Suite or Build Up An Additional 2 Units for a 4 Plex, Potential for a 5 Plex on This Lot, Hardwood on Main Level w/Pot Lights, Quartz Counter Tops Throughout Kitchen, Bathrooms, Smooth Ceilings, Newer Windows, Newer Doors, Newer Roof, Newer S/s Appliances, Custom Built Closets, Modern Finishes Throughout Home, Attached Garage with Access to Backyard, Newer Garage Door, Pool Size Backyard, Large Front Yard with Interlocking Throughout Driveway & Front Steps & Side yard, Rental Income Producing Property With Potential for More Growth. Newer Fence & Property was fully Rebuilt from the Interior with New Weeping Tile & Landscaped.
Pièces
- TypeNiveauDimensionsPlancher
- SalonPrincipal12' 5.2" x 11' 8.5"Autre
- CuisinePrincipal10' 9.9" x 8' 6.7"Autre
- Chambre à coucher principalePrincipal9' 10.5" x 13' 10.5"Autre
- Chambre à coucherPrincipal9' 10.8" x 10' 9.9"Autre
- Chambre à coucherPrincipal9' 10.5" x 8' 8.3"Autre
- SalonSous-sol10' 7.5" x 14' 3.2"Autre
- Salle à mangerSous-sol10' 7.5" x 14' 3.2"Autre
- CuisineSous-sol9' 11.6" x 14' 3.2"Autre
- Chambre à coucherSous-sol10' 8.3" x 12' 7.5"Autre
- Chambre à coucherSous-sol9' 6.6" x 10' 1.6"Autre
Agents de cette inscription
Demandez plus d’infos
Demandez plus d’infos
Emplacement
218 William St, Toronto, Ontario, M9N 2H1 Canada
Autour de cette propriété
En savoir plus au sujet du quartier et des commodités autour de cette résidence.
Demander de l’information sur le quartier
En savoir plus au sujet du quartier et des commodités autour de cette résidence
Demander maintenantCalculatrice de versements hypothécaires
- $
- %$
- %
- Capital et intérêts 0
- Impôt foncier 0
- Frais de copropriété 0

