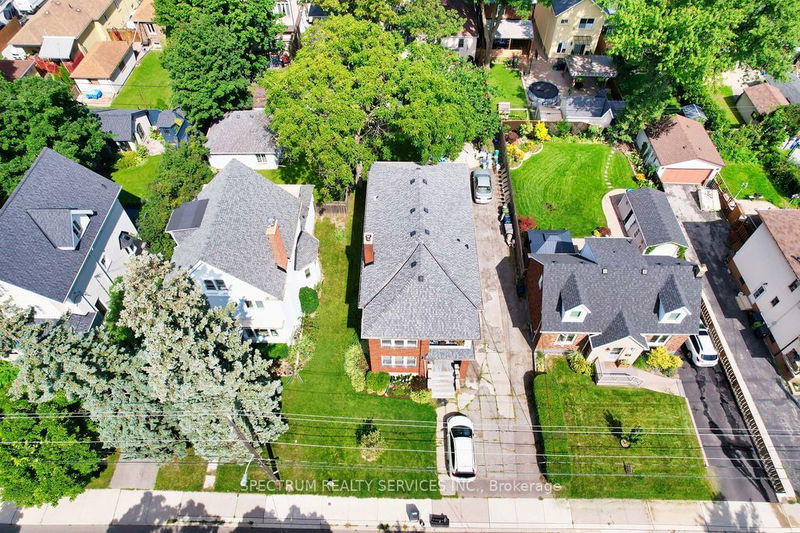Caractéristiques principales
- MLS® #: W9267657
- ID de propriété: SIRC2039416
- Type de propriété: Résidentiel, Maison unifamiliale détachée
- Grandeur du terrain: 5 757,50 pi.ca.
- Chambre(s) à coucher: 4+1
- Salle(s) de bain: 3
- Pièces supplémentaires: Sejour
- Stationnement(s): 8
- Inscrit par:
- SPECTRUM REALTY SERVICES INC.
Description de la propriété
Discover an exceptional property! This spacious duplex plus basement apartment is the perfect multi generational home or investment opportunity. This all brick property offers expansive layouts that are increasingly rare in todays market. With multiple units under one roof, this property maximizes rental income potential, making it a solid choice for savvy investors or growing families. One of the standout features of this duplex is its size. The second and main floor are two bedroom units, and approx 1100 sq.ft. each. They offer plenty of living space, with large principle rooms. The property's charm is in its character, with original wood finishes and details that add a warm touch that is typical of homes found in Weston Village. Sitting on a 50ft x 115 ft lot, parking won't be an issue here, with ample parking spaces, and a rare find in the city. Located in the heart of Weston Village, this property is close to transit [both GO & UPX train stations 15 min walk], 400 series highways at your door step. Shopping and amenities around the corner making it highly desirable for all. Whether you're looking to grow your portfolio with this large duplex with basement unit or converting it into an exceptional home, this property offers endless possibilities. Reshingled in 2017. Sump pump installed 2022.
Pièces
- TypeNiveauDimensionsPlancher
- SalonPrincipal13' 5" x 19' 6.2"Autre
- Salle à mangerPrincipal12' 1.6" x 12' 1.6"Autre
- CuisinePrincipal11' 9.7" x 8' 10.2"Autre
- Chambre à coucherPrincipal11' 1.8" x 11' 1.8"Autre
- Chambre à coucherPrincipal11' 1.8" x 11' 1.8"Autre
- Salon2ième étage20' 1.5" x 11' 9.7"Autre
- Salle à manger2ième étage9' 10.1" x 12' 1.2"Autre
- Cuisine2ième étage9' 10.1" x 8' 10.2"Autre
- Chambre à coucher2ième étage12' 9.5" x 10' 10.7"Autre
- Chambre à coucher2ième étage11' 1.8" x 10' 5.9"Autre
- SalonSous-sol11' 5.7" x 14' 5.2"Autre
- Chambre à coucherSous-sol11' 5.7" x 8' 6.3"Autre
Agents de cette inscription
Demandez plus d’infos
Demandez plus d’infos
Emplacement
78 Church St, Toronto, Ontario, M9N 1N3 Canada
Autour de cette propriété
En savoir plus au sujet du quartier et des commodités autour de cette résidence.
Demander de l’information sur le quartier
En savoir plus au sujet du quartier et des commodités autour de cette résidence
Demander maintenantCalculatrice de versements hypothécaires
- $
- %$
- %
- Capital et intérêts 0
- Impôt foncier 0
- Frais de copropriété 0

