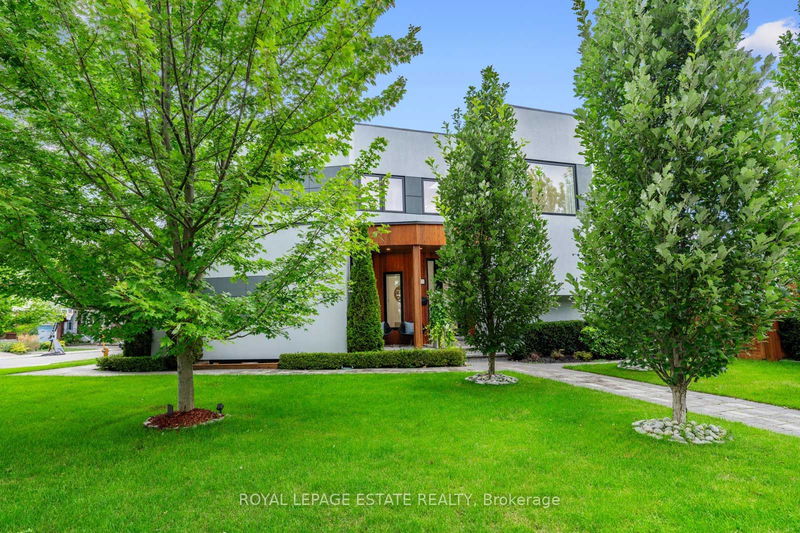Caractéristiques principales
- MLS® #: E9264156
- ID de propriété: SIRC2036164
- Type de propriété: Résidentiel, Maison unifamiliale détachée
- Grandeur du terrain: 7 331,25 pi.ca.
- Chambre(s) à coucher: 4+1
- Salle(s) de bain: 4
- Pièces supplémentaires: Sejour
- Stationnement(s): 3
- Inscrit par:
- ROYAL LEPAGE ESTATE REALTY
Description de la propriété
One Of The Most Unique Builds In The Hunt. Sprawling 63 Feet Of Frontage Means An Expansive Open & Light-Filled Home!! And Incredible Privacy & A Coveted Lot. The Windows/Skylights Are Spectacular. The Home Office Might Make You Want To Work! The Kitchen/Family Room Are Ideal For Gathering, Entertaining & Everyday Life. Homework At The Breakfast Bar, A Great View & Walk Out To Your Picturesque Yard. Grab Coffee? Meet You In The Hot Tub. Wait Till You See This Yard - What A Transformation. Raised Deck, Terrace & Hot Tub. What A Lower Level - Massive Space For Kids Or In-Law Or Nanny Suite. A Total Of 5 Bedrooms For The Large Family. Heated Driveway & Interlock Paths Means No Shovelling!! Garage With Room For A Vehicle & Storage. 9 ft Ceilings On Main Floor & Lower. Heated Floors In Primary Ensuite, 2nd Floor Main Bath & Powder Rm. Coveted Blantyre School & Malvern!!!
Pièces
- TypeNiveauDimensionsPlancher
- FoyerPrincipal10' 5.9" x 10' 9.9"Autre
- CuisinePrincipal14' 4.8" x 20' 6.8"Autre
- Salle à mangerPrincipal11' 10.9" x 19' 5.8"Autre
- Salle familialePrincipal12' 6" x 18' 1.4"Autre
- Bureau à domicilePrincipal9' 4.9" x 12' 2"Autre
- Chambre à coucher principale2ième étage14' 8.9" x 15' 7"Autre
- Chambre à coucher2ième étage12' 4" x 14' 2"Autre
- Chambre à coucher2ième étage11' 5" x 14' 11.1"Autre
- Chambre à coucher2ième étage9' 4.9" x 14' 6"Autre
- Pièce principaleSupérieur16' 8" x 20' 9.4"Autre
- Chambre à coucherSupérieur16' 6" x 16' 6"Autre
- ServiceSupérieur7' 8.1" x 9' 8.1"Autre
Agents de cette inscription
Demandez plus d’infos
Demandez plus d’infos
Emplacement
1 Hunt Club Dr, Toronto, Ontario, M1N 2W6 Canada
Autour de cette propriété
En savoir plus au sujet du quartier et des commodités autour de cette résidence.
Demander de l’information sur le quartier
En savoir plus au sujet du quartier et des commodités autour de cette résidence
Demander maintenantCalculatrice de versements hypothécaires
- $
- %$
- %
- Capital et intérêts 0
- Impôt foncier 0
- Frais de copropriété 0

