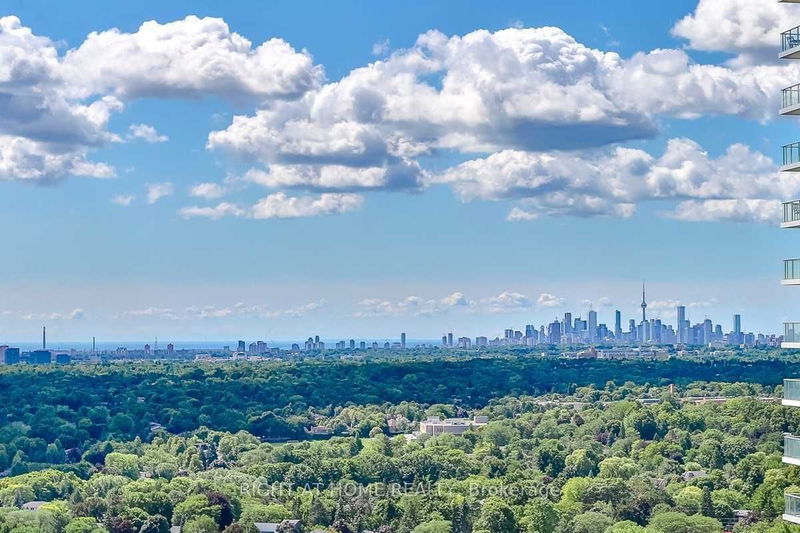Caractéristiques principales
- MLS® #: C9255906
- ID de propriété: SIRC2027300
- Type de propriété: Résidentiel, Condo
- Chambre(s) à coucher: 2+1
- Salle(s) de bain: 2
- Pièces supplémentaires: Sejour
- Stationnement(s): 1
- Inscrit par:
- RIGHT AT HOME REALTY
Description de la propriété
Luxury living in this spacious & bright corner unit located in the sought-after Bayview Village neighborhood. This split 2-bedroom, 2-bathroom plus a den unit, features new flooring & backsplash, freshly painted, unobstructed city & park views, south-west exposure, floor-to-ceiling windows & large balcony with a park view. The open-concept living, dining, and kitchen areas create a modern lifestyle & the large den can be used as an office. The building offers great amenities, including outdoor and indoor jacuzzis, a gym, a sauna, a rooftop garden, and visitor parking. Located just steps from the subway, GO station, brand new community centre, library, swimming pool, 8-acre park with children' s playground, this unit provides easy access to highways 401 and 404, IKEA, Canadian Tire, banks, restaurants, and shops. You have everything you need for a comfortable lifestyle.
Pièces
- TypeNiveauDimensionsPlancher
- SalonAppartement16' 4.8" x 17' 10.5"Autre
- Salle à mangerAppartement19' 8.2" x 17' 10.5"Autre
- CuisineAppartement7' 4.9" x 11' 2.2"Autre
- Chambre à coucher principaleAppartement11' 5.7" x 12' 1.6"Autre
- Chambre à coucherAppartement9' 10.1" x 12' 1.6"Autre
- BoudoirAppartement5' 4.9" x 8' 6.3"Autre
Agents de cette inscription
Demandez plus d’infos
Demandez plus d’infos
Emplacement
121 Mcmahon Dr #3109, Toronto, Ontario, M2K 0C2 Canada
Autour de cette propriété
En savoir plus au sujet du quartier et des commodités autour de cette résidence.
Demander de l’information sur le quartier
En savoir plus au sujet du quartier et des commodités autour de cette résidence
Demander maintenantCalculatrice de versements hypothécaires
- $
- %$
- %
- Capital et intérêts 0
- Impôt foncier 0
- Frais de copropriété 0

