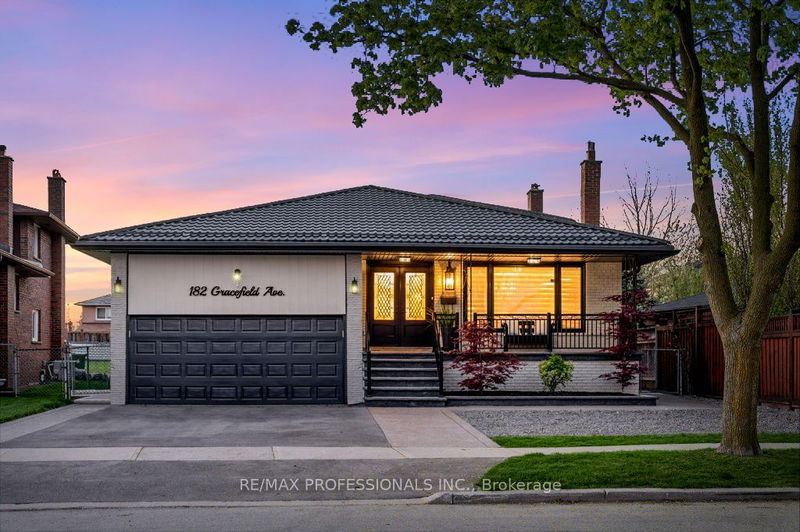Caractéristiques principales
- MLS® #: W9254026
- ID de propriété: SIRC2024903
- Type de propriété: Résidentiel, Maison unifamiliale détachée
- Grandeur du terrain: 10 373,37 pi.ca.
- Chambre(s) à coucher: 4+1
- Salle(s) de bain: 4
- Pièces supplémentaires: Sejour
- Stationnement(s): 6
- Inscrit par:
- RE/MAX PROFESSIONALS INC.
Description de la propriété
Luxurious 5 Level Backsplit Like No Other! Welcome To 182 Gracefield Ave. This Exceptionally Custom Renovated Home Has Been Updated From Top To Bottom With An Impeccable Design And Quality Finishes With Over 3,500 Sq Ft Of Living Space On Over 5 Levels Including The Finished Basement. Sitting On An Oversized Lot That Widens In The Back, Allowing For Your Dream Back Yard Oasis & All Of Your Family And Entertaining Needs! No Need For A Cottage When You Have This Beautifully Manicured And Updated Backyard To Enjoy! This Beautiful Home Boasts 4+1 Bedrooms, 4 Bathrooms, 2 Kitchens & 2 Laundries. Ideal For Large Families, Multi-Family Or Potential To Live In And Rent. Main Kitchen Offers High-end Stainless Steel Appliances, 8 foot Island, Quartz Counters & Backsplash! You Will Find Custom Millwork Throughout, Including Crown Moulding, Featured Walls, Wainscotting & More! 4 Lavish Spa-Like Bathrooms. The Basement Offers A Stunning Living Room With Gas Fireplace, Chef Inspired Kitchen With Large Island, A Laundry Area, 3 Pc Bath, Bedroom With Walk-In Closet, & A Separate Entrance! This Residence Has It All And Is The Epitome Of Modern Luxury Living!
Agents de cette inscription
Demandez plus d’infos
Demandez plus d’infos
Emplacement
182 Gracefield Ave, Toronto, Ontario, M6L 1L8 Canada
Autour de cette propriété
En savoir plus au sujet du quartier et des commodités autour de cette résidence.
Demander de l’information sur le quartier
En savoir plus au sujet du quartier et des commodités autour de cette résidence
Demander maintenantCalculatrice de versements hypothécaires
- $
- %$
- %
- Capital et intérêts 0
- Impôt foncier 0
- Frais de copropriété 0

