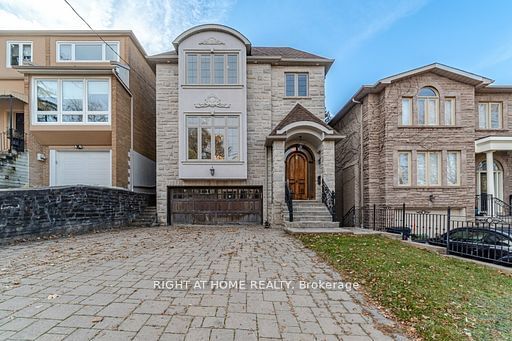Caractéristiques principales
- MLS® #: C9229192
- ID de propriété: SIRC2002991
- Type de propriété: Résidentiel, Maison unifamiliale détachée
- Grandeur du terrain: 3 404 pi.ca.
- Construit en: 6
- Chambre(s) à coucher: 4+1
- Salle(s) de bain: 5
- Pièces supplémentaires: Sejour
- Stationnement(s): 6
- Inscrit par:
- RIGHT AT HOME REALTY
Description de la propriété
Magnificent Custom Masterpiece With Superb Craftmanship, Millwork & High-End Finishes Throughout! This Home Offers The Perfect Blend Of Luxury, Comfort, Serenity & Convenience In Prestigious Midtown Toronto Neighbourhood. It Has A Remarkable Open Functional Layout For Family Enjoyment & Entertaining With Over 3600 Sq Ft Of Sunfilled Luxury Living, Grand Principal Rooms, 5 Bedrooms, 5 Baths, 2 Car Garage & Private Double Driveway For 6 Cars. The Stunning Well-Designed Family Room Has A Marble Gas Fireplace, Extensive Custom Cabinetry, And Opens To An Inviting Kitchen For Perfect Gatherings. The State-Of-The-Art Chef's Kitchen Has Stainless Steel Built-In Appliances, Granite Countertops, Oversized Centre Island, Expansive Custom Cabinetry, Huge Breakfast Area, And A Walkout To The Tranquil Professionally-Landscaped Terrace (17'x15') & Backyard Oasis. The Skylit Upper Level Boasts 4 Impressive Bedrooms With Ensuite Bath, And A Laundry Room For Added Convenience, The Primary Suite Embraces Luxury & Elegance With Walk-In Closet, Custom Organizers, Deluxe Ensuite Bath, Ambient Lighting & Wall-to-Wall Windows. Steps To Top Schools, New Eglinton LRT Subway Station, Library, Whole Foods, Metro, 5 Parks & Nature Trails, Sunnybrook Hospital, Restaurants, Shops, Mt Pleasant Village, Bayview-Leaside, Yonge & Eglinton, And Much More! It Has Easy Access To Downtown Toronto & Major Highways. Fantastic Investment - Great Family Home Or As Luxury Rental In High Demand Area. Must See To Appreciate!
Pièces
- TypeNiveauDimensionsPlancher
- SalonPrincipal20' 2.1" x 28' 11.2"Autre
- Salle à mangerPrincipal20' 2.1" x 28' 11.2"Autre
- CuisinePrincipal12' 10.3" x 22' 6"Autre
- Salle à déjeunerPrincipal12' 10.3" x 22' 6"Autre
- Salle familialePrincipal12' 4.8" x 22' 6"Autre
- Chambre à coucher principale2ième étage15' 10.1" x 18' 9.1"Autre
- Chambre à coucher2ième étage12' 3.6" x 15' 4.2"Autre
- Chambre à coucher2ième étage15' 4.2" x 17' 2.2"Autre
- Chambre à coucher2ième étage9' 10.8" x 14' 8.9"Autre
- Salle de loisirsSupérieur14' 1.2" x 24' 10"Autre
- Chambre à coucherSupérieur9' 6.1" x 10' 4.7"Autre
Agents de cette inscription
Demandez plus d’infos
Demandez plus d’infos
Emplacement
12 Walder Ave, Toronto, Ontario, M4P 2R5 Canada
Autour de cette propriété
En savoir plus au sujet du quartier et des commodités autour de cette résidence.
Demander de l’information sur le quartier
En savoir plus au sujet du quartier et des commodités autour de cette résidence
Demander maintenantCalculatrice de versements hypothécaires
- $
- %$
- %
- Capital et intérêts 0
- Impôt foncier 0
- Frais de copropriété 0

