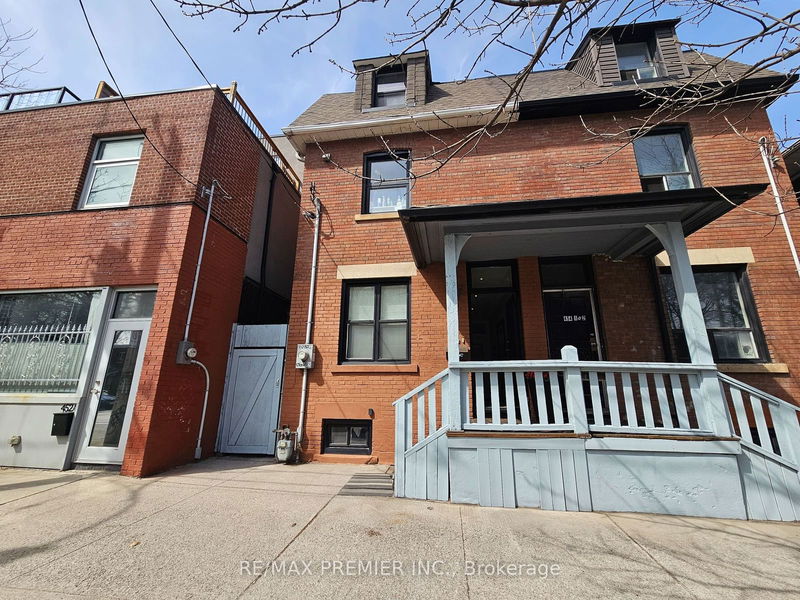Caractéristiques principales
- MLS® #: C9036658
- ID de propriété: SIRC1980937
- Type de propriété: Résidentiel, Maison de ville
- Grandeur du terrain: 739,80 pi.ca.
- Chambre(s) à coucher: 5+1
- Salle(s) de bain: 4
- Pièces supplémentaires: Sejour
- Inscrit par:
- RE/MAX PREMIER INC.
Description de la propriété
BEAUTIFUL UPGRADED INCOME PROPERTY, Nestled in the heart of Toronto's Cabbage Town neighborhood, Exceptionally rare 3-story, Semi-Detached Totally Turnkey w/3-Self Contained Units Has Been Lovingly & Meticulously Updated Throughout this well-maintained home offers a perfect blend of historic charm & modern convenience: Vaulted Ceilings, Crown Moldings, Bright Windows Providing Loads Of Natural Light. An Amazing Opportunity For Both Investors & End Users - Comfortably Live-In One Suite & Earn Income From The Rest! Short Stroll To Cabbage tow Restaurants, Grocery, Butchers, Gourmet Shops. The Upper Unit has a large open concept living, dining & sociable eat-in kitchen, 2nd floor and entire 3rd floor Primary Suite w/3-pc ensuite & spectacular roof-top terrace plus large bdr; making it an exceptional opportunity for owner-occupied. Ideal for living/renting or investing w/premium rental units in the heart of Cabbage town, steps to the Riverdale Farm.
Pièces
- TypeNiveauDimensionsPlancher
- Pièce principalePrincipal5' 2.9" x 7' 10.4"Autre
- CuisinePrincipal5' 2.9" x 7' 10.4"Autre
- Chambre à coucher principalePrincipal7' 10.4" x 8' 2.4"Autre
- Pièce principale2ième étage10' 9.9" x 14' 1.2"Autre
- Cuisine2ième étage4' 11" x 14' 1.2"Autre
- Chambre à coucher2ième étage10' 1.6" x 12' 9.9"Autre
- Chambre à coucher principale3ième étage11' 6.9" x 13' 9.7"Autre
- Chambre à coucher3ième étage11' 6.9" x 13' 9.7"Autre
- Pièce principaleSous-sol11' 6.1" x 12' 7.5"Autre
- CuisineSous-sol11' 6.1" x 12' 7.5"Autre
- Chambre à coucher principaleSous-sol11' 6.9" x 13' 9.7"Autre
- Chambre à coucherSous-sol9' 6.1" x 9' 7.3"Autre
Agents de cette inscription
Demandez plus d’infos
Demandez plus d’infos
Emplacement
454 Gerrard St E, Toronto, Ontario, M5A 2H2 Canada
Autour de cette propriété
En savoir plus au sujet du quartier et des commodités autour de cette résidence.
Demander de l’information sur le quartier
En savoir plus au sujet du quartier et des commodités autour de cette résidence
Demander maintenantCalculatrice de versements hypothécaires
- $
- %$
- %
- Capital et intérêts 0
- Impôt foncier 0
- Frais de copropriété 0

