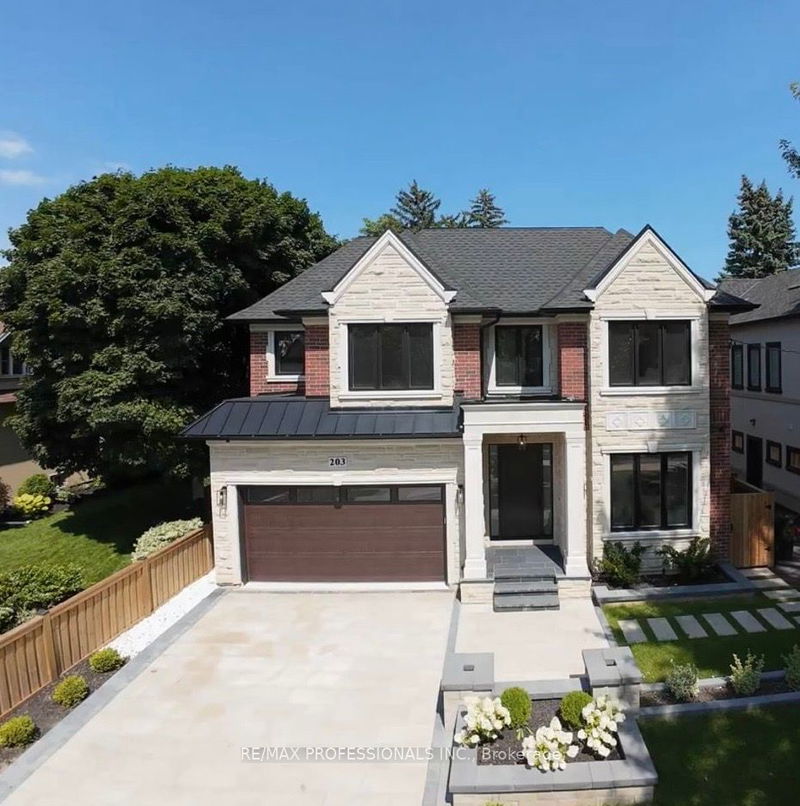Caractéristiques principales
- MLS® #: W9030790
- ID de propriété: SIRC1974079
- Type de propriété: Résidentiel, Maison unifamiliale détachée
- Grandeur du terrain: 10 314 pi.ca.
- Chambre(s) à coucher: 5+2
- Salle(s) de bain: 6
- Pièces supplémentaires: Sejour
- Stationnement(s): 6
- Inscrit par:
- RE/MAX PROFESSIONALS INC.
Description de la propriété
Welcome to your dream home in the heart of the city! This stunning new custom-built residence offers unparalleled luxury and comfort on a coveted 216ft deep lot, providing a cottage feel within the city!. 4028 sqr Feet Above Grade & 5306 Sqr Ft Of Total Living Space including Basement. The main floor features exquisite 10ft coffered ceilings, a custom-designed family room, elegant wall paneling, and detailed crown molding. Step into a modern kitchen, equipped with top-of-the-line appliances and a connected servery. 5 spacious bedrooms, each connected to a full washroom. 4 walk-in closets, ample storage space, and Wide Hallway with a skylight. Large entertainment space complete with a minibar. Experience ultimate comfort with an Elegant elevator to all three levels, heated foors throughout the basement, kitchen, and all washrooms .A heated driveway and front porch, eliminating the hassle of shovelling snow during winter months. Plus 2 more basement Bedrooms, 2freplaces, porcelain counter, backsplash, & Slab foor Tiles. Valence Lighting, Electrical pool/hot tub rough-in, electric car charger, exterior Pot Lights All Around home, Garden Lighting. 2 large Garden Sheds, multi-zone sprinkler system 6 CCTV cameras, smart AV, lighting, and doorbell systems, Automated Lighting, Basement Kitchen Rough In Behind Bar, Sound Proofing Between Floors, Stone Exterior Staircase From Basement Walk Up, 8 Inch Hardwood Floors Oak Cabinets, Speaker System, Floating Staircase On all Floors, Glass Banisters. Composite deck with glass railings., Exterior Speakers, A poxy-coated 2 car garage, electrical car charging port, central vac. 2 Laundry Rooms, Impeccable Design With Timeless Neutral Colours. Professionally Landscaped, Gas Hook Up For BBQ, High Ceilings. Spectacular Central Etobicoke Area. Close To TTC, Kipling Station, Go Station, All Major Highways, Minutes To Down Town, Lake, Parks & Trails., Walking Distance To Great Schools, Grocery, Great Restaurants, & Shops.
Pièces
- TypeNiveauDimensionsPlancher
- SalonPrincipal11' 10.1" x 13' 6.9"Autre
- Salle à mangerPrincipal12' 2.4" x 14' 6"Autre
- CuisinePrincipal15' 3.8" x 18' 11.9"Autre
- Salle familialePrincipal15' 3.4" x 17' 2.2"Autre
- Chambre à coucher principale2ième étage15' 5" x 16' 8"Autre
- Chambre à coucher2ième étage12' 6.7" x 13' 4.2"Autre
- Chambre à coucher2ième étage13' 2.6" x 15' 4.2"Autre
- Chambre à coucher2ième étage12' 4.8" x 16' 6"Autre
- Chambre à coucher2ième étage10' 1.2" x 15' 5.4"Autre
- Salle de loisirsSupérieur17' 7.2" x 35' 8.6"Autre
- Chambre à coucherSupérieur12' 4.4" x 14' 4.4"Autre
- Chambre à coucherSupérieur10' 11.1" x 12' 4.8"Autre
Agents de cette inscription
Demandez plus d’infos
Demandez plus d’infos
Emplacement
203 Shaver Ave, Toronto, Ontario, M9B 4N9 Canada
Autour de cette propriété
En savoir plus au sujet du quartier et des commodités autour de cette résidence.
Demander de l’information sur le quartier
En savoir plus au sujet du quartier et des commodités autour de cette résidence
Demander maintenantCalculatrice de versements hypothécaires
- $
- %$
- %
- Capital et intérêts 0
- Impôt foncier 0
- Frais de copropriété 0

