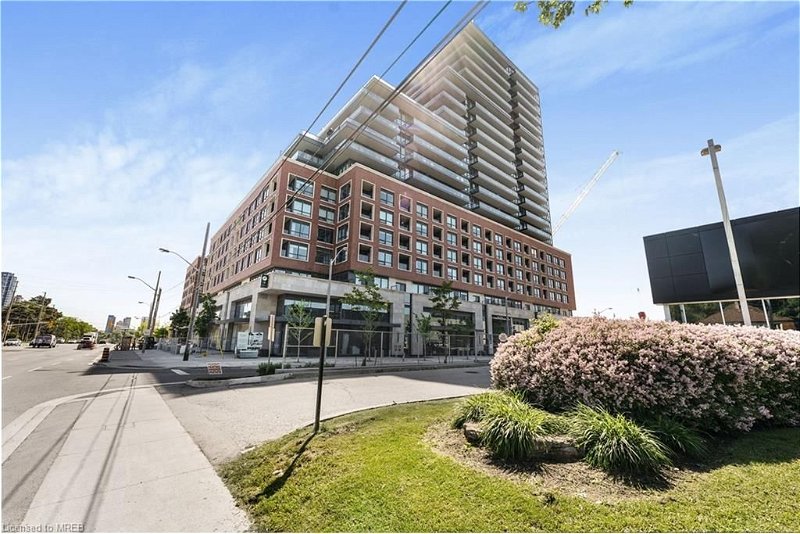Caractéristiques principales
- MLS® #: 40600015
- ID de propriété: SIRC1925478
- Type de propriété: Résidentiel, Condo
- Aire habitable: 1 530 pi.ca.
- Chambre(s) à coucher: 2
- Salle(s) de bain: 2+1
- Stationnement(s): 1
- Inscrit par:
- CMI REAL ESTATE INC
Description de la propriété
HUGE PATIO TERRACE!! Welcome to Upper East Residences elegantly designed conveniently located in the heart of East York featuring top of the line amenities & low maintenance fees! Luxury living at its best! This corner unit boasts 1530 sqft of bespoke living space w/ an abundance of natural light. Step into opulence – unit presents two primary suites w/ full ensuite baths, Oversized great room w/ flr-to-ceiling wraparound windows, Executive chef’s kitchen upgraded w/ fully integrated Miele appl, premium tall cabinetry, quartz counters & backsplash, resort style bathrooms, & much more!! Modern Finishes thru-out including 10-ft soaring ceilings & hardwood floors. Primary bedroom retreat w/ double walk-in closets, & 5-pc spa style ensuite including free standing soaking tub. Host all your private events on your own private 800sqft wrap-around patio rooftop terrace w/ views of the TORONTO skyline & Sunny Brook Park – truly an entertainer’s dream. Lots of room to add outdoor summer kitchen w/ B/I BBQ – awaiting your vision. Versatile floorplan - Flex space beside kitchen can be used as dining or den/office space. Building Amenities include: 24hr concierge/security, state of the art Gym featuring Yoga room, indoor pool, games room, Party room, & outdoor space w/ BBQ area. Prime location in sought-after Thorncliffe Park/ Leaside neighbourhood. Steps to top rated schools, parks, shopping, public transit w/ new Eglinton LRT Laird Station, restaurants, & much more! One Parking & Locker Included.
Pièces
- TypeNiveauDimensionsPlancher
- FoyerPrincipal12' 2.8" x 10' 8.6"Autre
- Salle de bainsPrincipal5' 4.9" x 4' 11"Autre
- Salle de lavagePrincipal6' 2" x 4' 3.9"Autre
- Cuisine avec coin repasPrincipal8' 9.9" x 10' 8.6"Autre
- Salle à mangerPrincipal16' 1.2" x 24' 1.8"Autre
- Pièce principalePrincipal16' 1.2" x 24' 1.8"Autre
- BoudoirPrincipal8' 9.9" x 9' 4.9"Autre
- Chambre à coucher principalePrincipal16' 1.2" x 12' 9.9"Autre
- Chambre à coucherPrincipal11' 5" x 9' 10.8"Autre
- Salle de bainsPrincipal8' 6.3" x 4' 11"Autre
Agents de cette inscription
Demandez plus d’infos
Demandez plus d’infos
Emplacement
33 Frederick Todd Way #1603, Toronto, Ontario, M4G 0C9 Canada
Autour de cette propriété
En savoir plus au sujet du quartier et des commodités autour de cette résidence.
Demander de l’information sur le quartier
En savoir plus au sujet du quartier et des commodités autour de cette résidence
Demander maintenantCalculatrice de versements hypothécaires
- $
- %$
- %
- Capital et intérêts 0
- Impôt foncier 0
- Frais de copropriété 0

