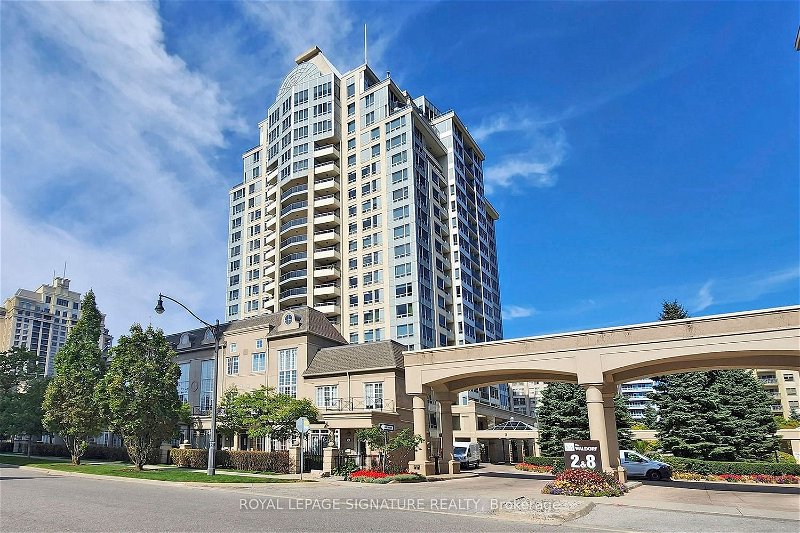Caractéristiques principales
- MLS® #: C8421692
- ID de propriété: SIRC1925126
- Type de propriété: Résidentiel, Condo
- Chambre(s) à coucher: 2
- Salle(s) de bain: 2
- Pièces supplémentaires: Sejour
- Stationnement(s): 1
- Inscrit par:
- ROYAL LEPAGE SIGNATURE REALTY
Description de la propriété
Well maintained Original Owner Unit offering over 800 Sq Ft of Living Space. 2 Bedroom and 2 Bath. Clean and Bright Corner Unit. Quiet and Private Balcony with 2 walk outs. Functional Eat In Kitchen with Windows! Spacious Primary Bedroom with 4 Piece Ensuite and Double Closet. Second Bedroom with Walk in closet, currently being used as Dining Area. Large Laundry closet with room for Storage. Sophisticated living at The Waldorf condo which offers it's residents amenities such as a Gym / Exercise Room, Pool, Concierge and a Party Room. Other amenities include Guest Suites, Meeting / Function Room, Parking Garage, Sauna, Security Guard and an Enter Phone System. The Air Conditioning, Common Element Maintenance, Heat, Hydro, Building Insurance and Water are included in the monthly maintenance fees. Sought after and convenient Bayview Village Neighbourhood. Quick access to Bayview Village Shops, Transit, Highways 404, DVP and 401. Nearby parks include Rean Park, Talara Park and Hawksbury park. Great Value in a Great Location!
Pièces
Agents de cette inscription
Demandez plus d’infos
Demandez plus d’infos
Emplacement
2 Rean Dr #401, Toronto, Ontario, M2K 3B8 Canada
Autour de cette propriété
En savoir plus au sujet du quartier et des commodités autour de cette résidence.
Demander de l’information sur le quartier
En savoir plus au sujet du quartier et des commodités autour de cette résidence
Demander maintenantCalculatrice de versements hypothécaires
- $
- %$
- %
- Capital et intérêts 0
- Impôt foncier 0
- Frais de copropriété 0
Faites une demande d’approbation préalable de prêt hypothécaire en 10 minutes
Obtenez votre qualification en quelques minutes - Présentez votre demande d’hypothèque en quelques minutes par le biais de notre application en ligne. Fourni par Pinch. Le processus est simple, rapide et sûr.
Appliquez maintenant
