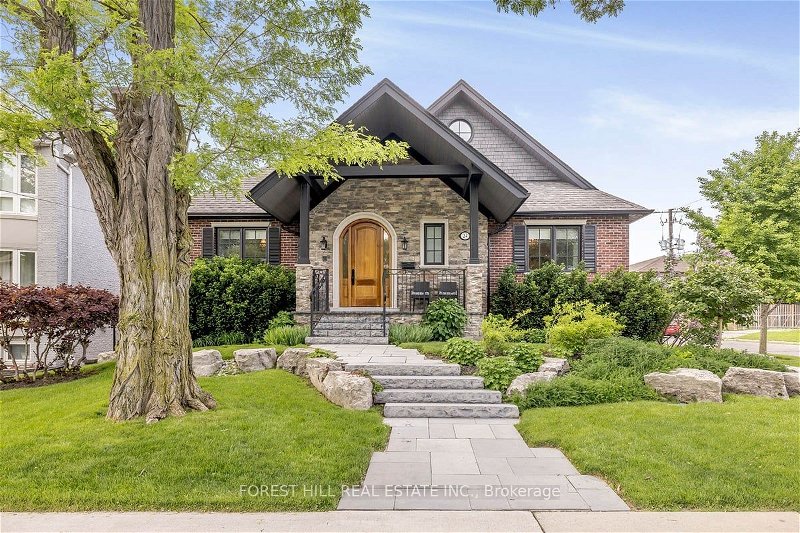Caractéristiques principales
- MLS® #: C8375252
- ID de propriété: SIRC1896511
- Type de propriété: Résidentiel, Maison
- Grandeur du terrain: 6 600 pi.ca.
- Chambre(s) à coucher: 3+1
- Salle(s) de bain: 5
- Pièces supplémentaires: Sejour
- Stationnement(s): 2
- Inscrit par:
- FOREST HILL REAL ESTATE INC.
Description de la propriété
Step into luxury living with this absolutely stunning custom-built bungalow with a loft, offering unparalleled elegance and craftsmanship at every turn. As you enter, you'll be greeted by an open-concept main floor, where natural light floods the space, highlighting the exquisite details and impeccable finishes throughout. The heart of the home is the custom kitchen, featuring stainless steel appliances, a breakfast bar, and ample storage space, perfect for culinary enthusiasts and entertainers alike. Warm up by one of four gas fireplaces, each adding a touch of coziness and charm to the spacious living areas. The large living room provides the ideal setting for gatherings with family and friends, offering plenty of room to relax and unwind. Venture downstairs to discover the fully finished lower level, complete with a rough-in for a kitchen, providing endless possibilities for additional living space or a potential in-law suite. Step outside to your own private oasis, where the fully landscaped backyard beckons with a large deck, hot tub, and salt water pool, creating the perfect backdrop for outdoor entertaining and relaxation. Whether you're hosting summer barbecues or enjoying a quiet evening under the stars, this backyard retreat is sure to impress. Parking is a breeze with the attached double car garage, providing plenty of space for your vehicles and outdoor accessories. With its custom design, luxurious amenities, and serene outdoor sanctuary, this custom-built bungaloft is the epitome of refined living. Welcome home to a life of luxury and sophistication!
Pièces
- TypeNiveauDimensionsPlancher
- FoyerPrincipal5' 6.9" x 9' 6.9"Autre
- SalonPrincipal21' 5.8" x 16' 2.8"Autre
- CuisinePrincipal16' 9.1" x 10' 2"Autre
- Salle à mangerPrincipal19' 7" x 11' 5"Autre
- Chambre à coucher principalePrincipal14' 11" x 15' 5"Autre
- Chambre à coucherPrincipal14' 11" x 13' 10.8"Autre
- Chambre à coucherInférieur13' 1.8" x 24' 1.8"Autre
- Salle familialeSupérieur14' 11.9" x 27' 3.9"Autre
- Chambre à coucherSupérieur13' 3.8" x 15' 3.8"Autre
- Salle de loisirsSupérieur12' 7.1" x 17' 7"Autre
- Bureau à domicileSupérieur12' 7.1" x 9' 8.1"Autre
- Salle de lavageSupérieur14' 11" x 9' 8.1"Autre
Agents de cette inscription
Demandez plus d’infos
Demandez plus d’infos
Emplacement
24 Glen Park Ave, Toronto, Ontario, M6B 2C2 Canada
Autour de cette propriété
En savoir plus au sujet du quartier et des commodités autour de cette résidence.
Demander de l’information sur le quartier
En savoir plus au sujet du quartier et des commodités autour de cette résidence
Demander maintenantCalculatrice de versements hypothécaires
- $
- %$
- %
- Capital et intérêts 0
- Impôt foncier 0
- Frais de copropriété 0
Faites une demande d’approbation préalable de prêt hypothécaire en 10 minutes
Obtenez votre qualification en quelques minutes - Présentez votre demande d’hypothèque en quelques minutes par le biais de notre application en ligne. Fourni par Pinch. Le processus est simple, rapide et sûr.
Appliquez maintenant
