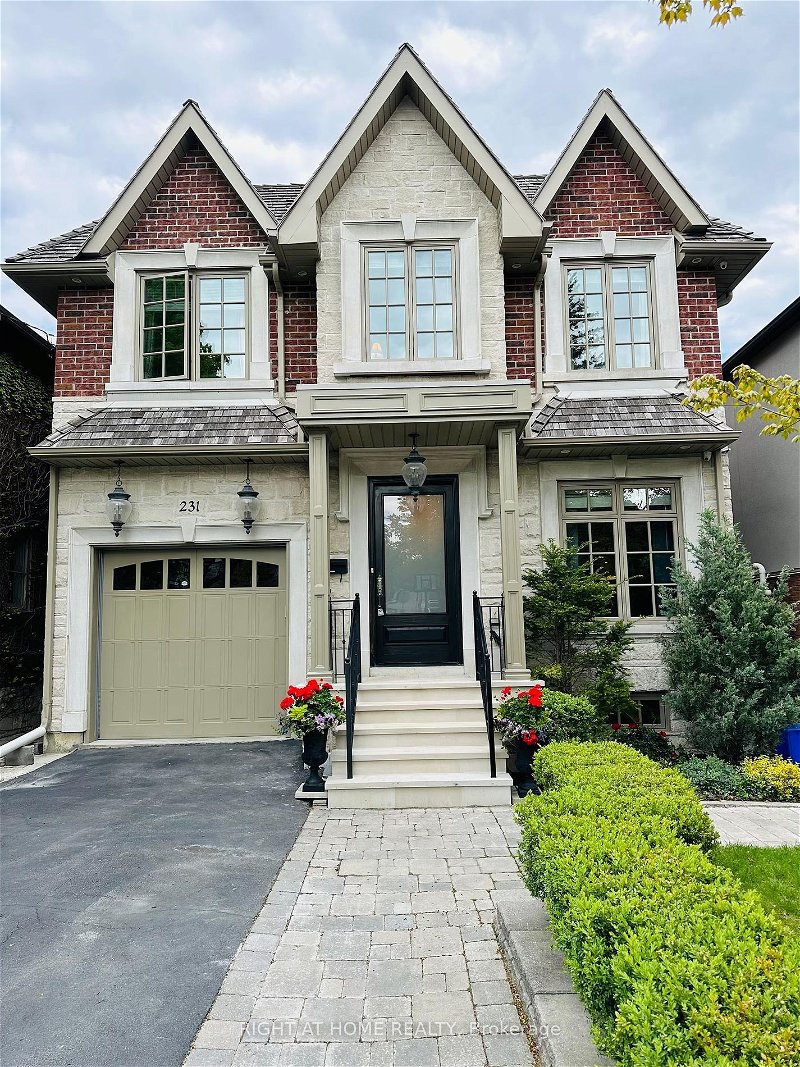Caractéristiques principales
- MLS® #: C8329322
- ID de propriété: SIRC1868027
- Type de propriété: Résidentiel, Maison
- Grandeur du terrain: 4 683,45 pi.ca.
- Construit en: 6
- Chambre(s) à coucher: 4+1
- Salle(s) de bain: 5
- Pièces supplémentaires: Sejour
- Stationnement(s): 3
- Inscrit par:
- RIGHT AT HOME REALTY
Description de la propriété
This home boasts features you would expect to only find in a Lawrence Park home, but with the family feel and community only Leaside offers. The entrance has exquisite marble with inlay and has a walk in closet that you will be able to fit all four seasons of coats and footwear! The main floor office has two windows that are south and west facing for nice sunlight all day, and custom built-ins. There is over 4500 sq. ft of livable space with committee of adjustment approval for a home larger than 60% of lot coverage. Appliances are include Subzero, Wolf and Bosch. Doors and windows are Pella. Glen Rubinoff design and custom built with totally new footings and foundation when built. Furnace, AC unit and pool heater have all been replaced within last three years for peace of mind for the new owner! There is exercise room, games and entertainment room, massive storage above and below the garage with three total parking spaces. Backyard is an oasis with inground salt water pool and a hot tub, with dining and lounging area! This home is ideal for entertaining with a chefs kitchen which is attached to a butlers pantry with bar fridge and bar sink and extra storage, and with double dishwashers on the large island and double ovens. All floors in the basement are heated with in-ground radiant heating, and all bathrooms throughout the house have heated floors as well . All principle rooms are large and airy. Storage unit in basement is the size of a one car garage. There are two laundry facilities. Built-ins can be found throughout the home which are custom designed. Basement has a w/o to salt water in-ground pool. You will not be disappointed. Home Inspection report has zero defects! This home has been refreshed with paint, many refinished floors and countertops. It is meticulously cared for, deceptively spacious and very functional! This home can be enjoyed from the moment you own it. Home Inspections report available to potential buyers for a stress free purchase.
Pièces
- TypeNiveauDimensionsPlancher
- SalonRez-de-chaussée14' 8.9" x 25' 3.9"Autre
- Salle à mangerRez-de-chaussée14' 8.9" x 25' 3.9"Autre
- CuisineRez-de-chaussée12' 4.8" x 17' 7.2"Autre
- Salle familialeRez-de-chaussée12' 1.2" x 14' 11"Autre
- Bureau à domicileRez-de-chaussée8' 8.5" x 10' 4.7"Autre
- Chambre à coucher2ième étage16' 1.2" x 17' 11.1"Autre
- Chambre à coucher2ième étage14' 11" x 14' 1.2"Autre
- Chambre à coucher2ième étage11' 10.7" x 16' 1.2"Autre
- Chambre à coucher2ième étage8' 11.8" x 10' 7.8"Autre
- Pièce principaleSous-sol18' 1.4" x 25' 7.8"Autre
- Chambre à coucherSous-sol9' 10.5" x 10' 8.6"Autre
- Salle de sportSous-sol13' 2.9" x 13' 6.9"Autre
Agents de cette inscription
Demandez plus d’infos
Demandez plus d’infos
Emplacement
231 Hanna Rd, Toronto, Ontario, M4G 3P3 Canada
Autour de cette propriété
En savoir plus au sujet du quartier et des commodités autour de cette résidence.
Demander de l’information sur le quartier
En savoir plus au sujet du quartier et des commodités autour de cette résidence
Demander maintenantCalculatrice de versements hypothécaires
- $
- %$
- %
- Capital et intérêts 0
- Impôt foncier 0
- Frais de copropriété 0
Faites une demande d’approbation préalable de prêt hypothécaire en 10 minutes
Obtenez votre qualification en quelques minutes - Présentez votre demande d’hypothèque en quelques minutes par le biais de notre application en ligne. Fourni par Pinch. Le processus est simple, rapide et sûr.
Appliquez maintenant
