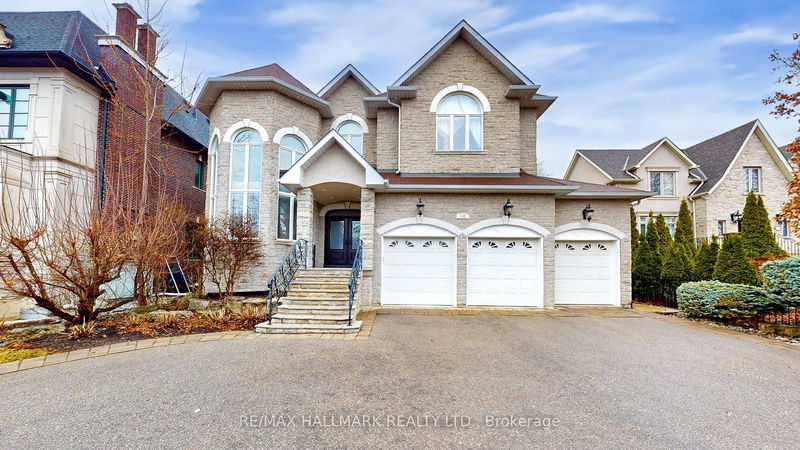Caractéristiques principales
- MLS® #: N12052452
- ID de propriété: SIRC2346129
- Type de propriété: Résidentiel, Maison unifamiliale détachée
- Grandeur du terrain: 21 787,20 pi.ca.
- Chambre(s) à coucher: 5+2
- Salle(s) de bain: 6
- Pièces supplémentaires: Sejour
- Stationnement(s): 13
- Inscrit par:
- RE/MAX HALLMARK REALTY LTD.
Description de la propriété
Discover an extraordinary residence in the prestigious North Richvale community, nestled among multi-million dollar homes in one of Richmond Hill's most sought-after locations. This nearly new masterpiece sits on a generous 60' x 355 lot. Boasting over 6,000 square feet of luxurious living space, this home features10-foot ceilings on the main floor, 9-foot ceilings on the second floor and basement, and an expansive layout with 5 bedrooms and 6 bathrooms. The interior showcases hardwood floors throughout, except in the gourmet kitchen and breakfast area, which are finished with premium materials. The main floor includes a sophisticated office, while the basement offers a spa-like sauna with heated floors and a convenient walk-up to the beautifully landscaped garden.Designed for ultimate comfort, three bedrooms feature ensuite, including one semi-ensuite, while the master retreat impresses with a 6-piece ensuite, a free-standing fireplace, his-and-hers walk-in closets, and an additional linen closet. Outdoors, enjoy an in-ground swimming pool, complemented by a 3-car garage and an elegant circular driveway. This exceptional property comes fully equipped with every imaginable luxury, making it a standout in this high-demand neighbourhood.
Téléchargements et médias
Pièces
- TypeNiveauDimensionsPlancher
- SalonPrincipal12' 1.6" x 19' 3.4"Autre
- Salle à mangerPrincipal13' 9.3" x 17' 2.6"Autre
- CuisinePrincipal19' 8.2" x 20' 4.8"Autre
- Salle à déjeunerPrincipal9' 10.1" x 31' 5.9"Autre
- Salle familialePrincipal6' 6.7" x 17' 8.5"Autre
- Bureau à domicilePrincipal11' 1.8" x 13' 5.4"Autre
- Bois dur2ième étage19' 8.2" x 18' 6.4"Autre
- Chambre à coucher2ième étage13' 1.4" x 12' 3.6"Autre
- Chambre à coucher2ième étage10' 9.9" x 12' 3.6"Autre
- Chambre à coucher2ième étage13' 1.4" x 18' 5.3"Autre
- Chambre à coucher2ième étage12' 3.6" x 13' 1.4"Autre
- Chambre à coucherSous-sol9' 10.1" x 9' 10.1"Autre
- Chambre à coucherSous-sol6' 6.7" x 9' 10.1"Autre
- Salle de loisirsSous-sol18' 4.4" x 38' 6.5"Autre
- Pièce principaleSous-sol12' 5.6" x 19' 8.2"Autre
Agents de cette inscription
Demandez plus d’infos
Demandez plus d’infos
Emplacement
142 Pemberton Rd, Richmond Hill, Ontario, L4C 3T7 Canada
Autour de cette propriété
En savoir plus au sujet du quartier et des commodités autour de cette résidence.
Demander de l’information sur le quartier
En savoir plus au sujet du quartier et des commodités autour de cette résidence
Demander maintenantCalculatrice de versements hypothécaires
- $
- %$
- %
- Capital et intérêts 0
- Impôt foncier 0
- Frais de copropriété 0

