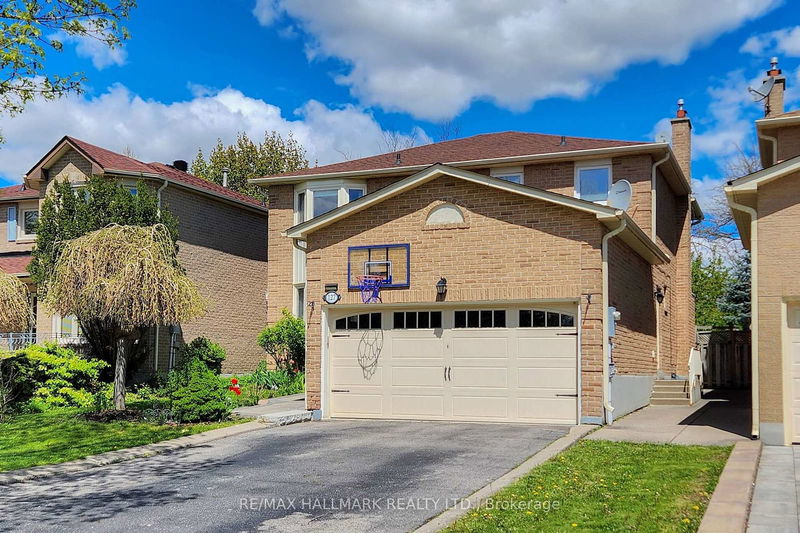Caractéristiques principales
- MLS® #: N12049547
- ID de propriété: SIRC2343487
- Type de propriété: Résidentiel, Maison unifamiliale détachée
- Grandeur du terrain: 5 611,12 pi.ca.
- Chambre(s) à coucher: 4+1
- Salle(s) de bain: 4
- Pièces supplémentaires: Sejour
- Stationnement(s): 6
- Inscrit par:
- RE/MAX HALLMARK REALTY LTD.
Description de la propriété
Welcome to 127 O'Connor Cres in a sought-after location! This spacious home offers 4+1 bdrms with hardwood floors and pot lights throughout. The modern kitchen features extended cabinets, quartz countertops, backsplash, and valance lighting. An oak staircase enhances the open foyer. Entertain in the large living and dining rooms or relax in the family room with a stonemantle fireplace and walkout to a fenced backyard with mulberry, cherry, and red apple trees. The primary bedroom includes a 4-pc ensuite and His & Her closets, plus 3 sizable bedrooms.The finished basement offers a recreation room, 2nd kitchen, large bedroom, 3-pc bath, and separate laundry-perfect for guests or rental income. Outside, enjoy the landscaped yard, long driveway (no sidewalk) for 4 cars, and a double garage for added convenience.
Pièces
- TypeNiveauDimensionsPlancher
- SalonPrincipal11' 3.8" x 17' 10.1"Autre
- Salle à mangerPrincipal11' 3.8" x 13' 3"Autre
- CuisinePrincipal10' 11.8" x 17' 3.8"Autre
- Salle à déjeunerPrincipal10' 11.8" x 17' 3.8"Autre
- Salle familialePrincipal10' 11.8" x 17' 3.8"Autre
- Bois dur2ième étage12' 7.1" x 17' 5"Autre
- Chambre à coucher2ième étage10' 7.8" x 11' 1.8"Autre
- Chambre à coucher2ième étage9' 6.1" x 14' 9.9"Autre
- Chambre à coucher2ième étage9' 6.1" x 13' 8.1"Autre
- Chambre à coucherSous-sol9' 2.2" x 10' 4"Autre
- Salle de loisirsSous-sol21' 10.9" x 28' 10"Autre
- Bureau à domicileSous-sol9' 2.2" x 10' 4"Autre
Agents de cette inscription
Demandez plus d’infos
Demandez plus d’infos
Emplacement
127 O'connor Cres, Richmond Hill, Ontario, L4C 7R7 Canada
Autour de cette propriété
En savoir plus au sujet du quartier et des commodités autour de cette résidence.
- 26.8% 50 to 64 年份
- 17.27% 35 to 49 年份
- 16.53% 65 to 79 年份
- 16.42% 20 to 34 年份
- 6.55% 15 to 19 年份
- 5.48% 10 to 14 年份
- 4.43% 5 to 9 年份
- 3.76% 80 and over
- 2.77% 0 to 4
- Households in the area are:
- 84.96% Single family
- 11.17% Single person
- 2.36% Multi family
- 1.51% Multi person
- 165 214 $ Average household income
- 62 333 $ Average individual income
- People in the area speak:
- 48.4% English
- 14.16% Iranian Persian
- 9.76% Russian
- 6.79% Mandarin
- 6.07% Italian
- 4.85% English and non-official language(s)
- 4.39% Yue (Cantonese)
- 2.73% Korean
- 1.43% Persian (Farsi)
- 1.42% Greek
- Housing in the area comprises of:
- 85.4% Single detached
- 8.79% Row houses
- 5.42% Duplex
- 0.15% Semi detached
- 0.13% Apartment 5 or more floors
- 0.11% Apartment 1-4 floors
- Others commute by:
- 10.27% Other
- 2.29% Public transit
- 0.84% Foot
- 0.03% Bicycle
- 34.06% Bachelor degree
- 23.18% High school
- 14.18% College certificate
- 13.06% Post graduate degree
- 7.86% Did not graduate high school
- 4.66% University certificate
- 3% Trade certificate
- The average are quality index for the area is 2
- The area receives 296.76 mm of precipitation annually.
- The area experiences 7.39 extremely hot days (31.38°C) per year.
Demander de l’information sur le quartier
En savoir plus au sujet du quartier et des commodités autour de cette résidence
Demander maintenantCalculatrice de versements hypothécaires
- $
- %$
- %
- Capital et intérêts 7 514 $ /mo
- Impôt foncier n/a
- Frais de copropriété n/a

