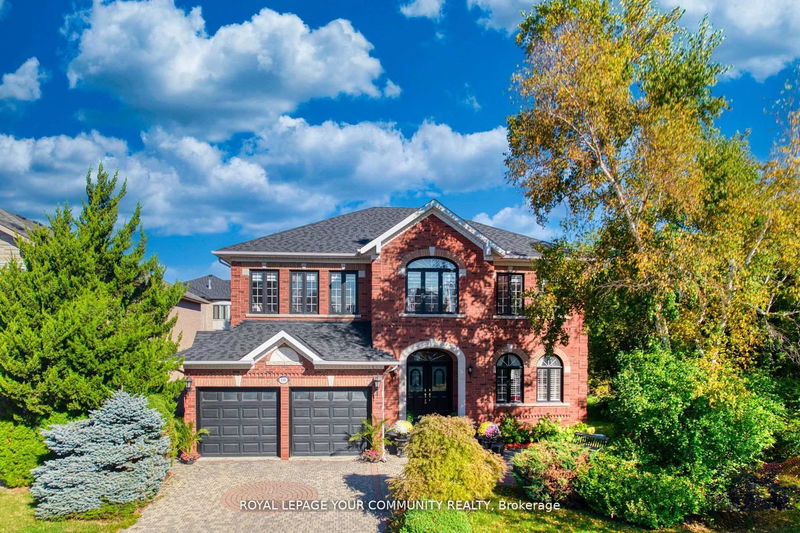Caractéristiques principales
- MLS® #: N12010939
- ID de propriété: SIRC2312628
- Type de propriété: Résidentiel, Maison unifamiliale détachée
- Grandeur du terrain: 6 532,95 pi.ca.
- Chambre(s) à coucher: 4+1
- Salle(s) de bain: 5
- Pièces supplémentaires: Sejour
- Stationnement(s): 6
- Inscrit par:
- ROYAL LEPAGE YOUR COMMUNITY REALTY
Description de la propriété
Discover the elegance of luxury living in breathtaking 4+1 bedrooms,5 bathrooms Family oasis placed In the Prestigious Bayview Hunt Club.Immerse yourself in your serene backyard retreat, featuring an inviting**In-Ground Swimming Pool**,exquisite Landscaping,and a beautifully paved patio,Perfect For outdoor Dining,and towering Trees That enhance Privacy and promote peace.This charming home spans over 5,800 sqft of living space,enter the impressive foyer featuring a circular oak staircase and large skylight that fills the mrble flrs with natural light.The main floor showcases elegant hardwood floors and a recently updated Modern kitchen equipped with SS appliances. expertly designed basement features a wet bar,expansive recreation and entertainment area,one bedroom and a 3 piece bathrm. Your dream home awaits in BAYVIEW HUNT CLUB,offering the perfect blend of luxury and comfort.Imagine relaxing by the pool,hosting unforgettable gatherings,and enjoying peaceful moments indoor. Main floor 9ft ceilings. High ranking St.Robert CHS zone
Pièces
- TypeNiveauDimensionsPlancher
- SalonPrincipal11' 10.9" x 17' 6.6"Autre
- Salle à mangerPrincipal12' 10.7" x 14' 6.4"Autre
- Salle familialePrincipal12' 9.4" x 19' 3.4"Autre
- CuisinePrincipal15' 10.9" x 21' 3.9"Autre
- Bureau à domicilePrincipal11' 11.7" x 9' 10.8"Autre
- Bois dur2ième étage14' 1.2" x 21' 5.8"Autre
- Chambre à coucher2ième étage15' 11.7" x 12' 8.8"Autre
- Chambre à coucher2ième étage12' 1.6" x 15' 8.9"Autre
- Chambre à coucher2ième étage12' 1.6" x 12' 3.6"Autre
- Chambre à coucherSous-sol0' x 0'Autre
- Salle de loisirsSous-sol0' x 0'Autre
- Salle de bainsSous-sol0' x 0'Autre
Agents de cette inscription
Demandez plus d’infos
Demandez plus d’infos
Emplacement
130 Grey Alder Ave, Richmond Hill, Ontario, L4B 3P9 Canada
Autour de cette propriété
En savoir plus au sujet du quartier et des commodités autour de cette résidence.
- 24.66% 35 to 49 年份
- 21.97% 20 to 34 年份
- 21.07% 50 to 64 年份
- 10.94% 65 to 79 年份
- 4.98% 15 to 19 年份
- 4.59% 5 to 9 年份
- 4.47% 10 to 14 年份
- 4.17% 0 to 4 年份
- 3.15% 80 and over
- Households in the area are:
- 61.86% Single family
- 34.16% Single person
- 3.62% Multi person
- 0.36% Multi family
- 104 193 $ Average household income
- 48 733 $ Average individual income
- People in the area speak:
- 33.36% English
- 16.23% Iranian Persian
- 12.95% Yue (Cantonese)
- 11.14% Mandarin
- 6.86% English and non-official language(s)
- 6.35% Russian
- 5.71% Korean
- 3.84% Persian (Farsi)
- 2.13% Spanish
- 1.43% Italian
- Housing in the area comprises of:
- 61.64% Apartment 5 or more floors
- 29.3% Row houses
- 4.5% Semi detached
- 4.34% Single detached
- 0.22% Duplex
- 0% Apartment 1-4 floors
- Others commute by:
- 10.69% Public transit
- 2.4% Other
- 1.41% Foot
- 0% Bicycle
- 33.19% Bachelor degree
- 23.88% High school
- 15.26% College certificate
- 12.12% Post graduate degree
- 10.27% Did not graduate high school
- 3.13% Trade certificate
- 2.15% University certificate
- The average are quality index for the area is 2
- The area receives 296.76 mm of precipitation annually.
- The area experiences 7.39 extremely hot days (31.38°C) per year.
Demander de l’information sur le quartier
En savoir plus au sujet du quartier et des commodités autour de cette résidence
Demander maintenantCalculatrice de versements hypothécaires
- $
- %$
- %
- Capital et intérêts 12 495 $ /mo
- Impôt foncier n/a
- Frais de copropriété n/a

