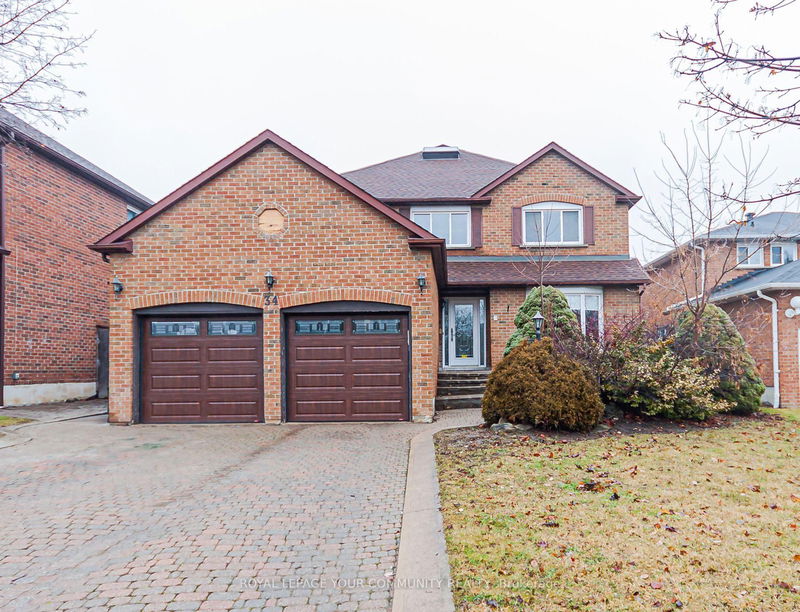Caractéristiques principales
- MLS® #: N11971356
- ID de propriété: SIRC2279074
- Type de propriété: Résidentiel, Maison unifamiliale détachée
- Grandeur du terrain: 6 629,24 pi.ca.
- Chambre(s) à coucher: 4+2
- Salle(s) de bain: 5
- Pièces supplémentaires: Sejour
- Stationnement(s): 6
- Inscrit par:
- ROYAL LEPAGE YOUR COMMUNITY REALTY
Description de la propriété
Beautiful 4 bedroom home in the very desirable Mill Pond area. Luxurious & open concept kitchen with big breakfast area, marble floor throughout. Professionally landscaped. Heated swimming pool with fence all around it. Recently finished basement with 3pc bath and kitchen. Walk out to backyard and pool from big breakfast area and family room. Garage doors replaced 2023. Furnace, AC and tank-less Water Heater is owned and it's about 2 years old
Pièces
- TypeNiveauDimensionsPlancher
- SalonPrincipal13' 1.4" x 17' 4.6"Autre
- Salle à mangerPrincipal12' 5.6" x 13' 1.4"Autre
- Salle familialePrincipal13' 1.4" x 13' 9.3"Autre
- CuisinePrincipal13' 1.4" x 13' 9.3"Autre
- Bureau à domicilePrincipal10' 9.9" x 11' 1.8"Autre
- Parqueterie2ième étage13' 5.4" x 22' 4.1"Autre
- Chambre à coucher2ième étage12' 9.5" x 15' 8.9"Autre
- Chambre à coucher2ième étage13' 1.4" x 14' 1.2"Autre
- Chambre à coucher2ième étage11' 5.7" x 14' 5.2"Autre
- Chambre à coucherSous-sol0' x 0'Autre
- Chambre à coucherSous-sol0' x 0'Autre
- Salle de loisirsSous-sol0' x 0'Autre
Agents de cette inscription
Demandez plus d’infos
Demandez plus d’infos
Emplacement
34 Beasley Dr, Richmond Hill, Ontario, L4C 7Z5 Canada
Autour de cette propriété
En savoir plus au sujet du quartier et des commodités autour de cette résidence.
Demander de l’information sur le quartier
En savoir plus au sujet du quartier et des commodités autour de cette résidence
Demander maintenantCalculatrice de versements hypothécaires
- $
- %$
- %
- Capital et intérêts 9 253 $ /mo
- Impôt foncier n/a
- Frais de copropriété n/a

