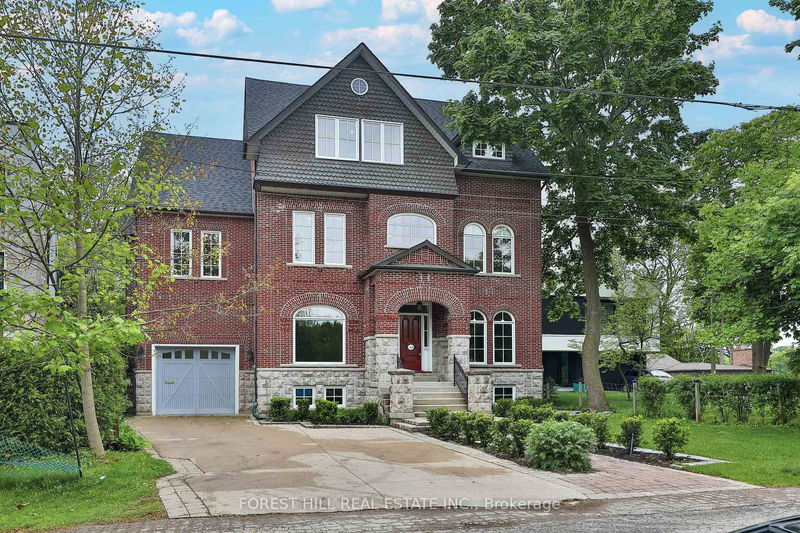Caractéristiques principales
- MLS® #: E12202537
- ID de propriété: SIRC2961037
- Type de propriété: Résidentiel, Maison unifamiliale détachée
- Grandeur du terrain: 6 000 pi.ca.
- Construit en: 16
- Chambre(s) à coucher: 7
- Salle(s) de bain: 5
- Pièces supplémentaires: Sejour
- Stationnement(s): 6
- Inscrit par:
- FOREST HILL REAL ESTATE INC.
Description de la propriété
Exquisite Estate with Rouge River & Lake Ontario Views. Discover a rare gem-an extraordinary7-bedroom, 5-bathroom estate nestled at the end of a private cul-de-sac, offering breath taking views of the Rouge River and Lake Ontario. Set on a stunning ravine lot, this home provides unparalleled privacy while maintaining proximity to Toronto without the congestion. With 6,149sq. ft. of living space, this trophy estate is a testament to achievement, seamlessly blending luxury finishes, sophisticated design, and lifestyle potential-perfect for those who appreciate grandeur and exclusivity. Designed for elegance and functionality, the home features whisper-quiet flooring, soaring 10' ceilings, and 8' high doors. The expansive and light-filled interiors include three fireplaces (one per floor), an inviting second-floor sunroom with aFranklin fireplace, and three stunning balconies with copper roofing and downspouts, offering picturesque views. A third-floor in-law suite provides a large rec room, wet bar, expansive patio, kitchenette, bedroom, and a 4-piece bathroom, making it ideal for multi-generational living. The second-floor laundry room adds extra convenience. The estate is equipped with a16,000-watt natural gas generator, two AC systems, two furnaces, and an owned hot water tank, ensuring year-round comfort. The unfinished basement presents limitless potential, allowing the buyer to customize the space to their vision. Situated in a prime natural setting, a footpath leads directly to Rouge Beach, while Rouge National Park and Petticoat Creek Park are just steps away, offering the perfect blend of tranquility and outdoor adventure. This home is more than just a residence-it's a statement, a true trophy property that embodies prestige, elegance, and lifestyle. A must-see, this one-of-a-kind estate offers an unparalleled blend of historic charm, quality craftsmanship, and modern conveniences - all in a serene yet accessible location.
Téléchargements et médias
Pièces
- TypeNiveauDimensionsPlancher
- Salle à mangerPrincipal15' 11.3" x 15' 3.1"Autre
- SalonPrincipal25' 1.5" x 12' 2.8"Autre
- BibliothèquePrincipal17' 7" x 12' 4.8"Autre
- CuisinePrincipal11' 2.6" x 17' 6.6"Autre
- Solarium/VerrièrePrincipal11' 8.9" x 21' 9.4"Autre
- Autre2ième étage18' 11.1" x 21' 2.3"Autre
- Chambre à coucher2ième étage12' 3.2" x 13' 8.9"Autre
- Chambre à coucher2ième étage15' 5.4" x 12' 2.8"Autre
- Chambre à coucher2ième étage14' 10.3" x 12' 4.8"Autre
- Salle de lavage2ième étage5' 2.9" x 12' 4.8"Autre
- Chambre à coucher2ième étage12' 11.1" x 12' 4.8"Autre
- Solarium/Verrière2ième étage11' 8.9" x 21' 9.4"Autre
- Chambre à coucher3ième étage18' 5.2" x 17' 7.2"Autre
- Chambre à coucher3ième étage18' 5.6" x 15' 8.9"Autre
- Bureau3ième étage20' 7.2" x 18' 4.4"Autre
- Cuisine3ième étage26' 4.5" x 17' 3.3"Autre
Agents de cette inscription
Demandez plus d’infos
Demandez plus d’infos
Emplacement
314 Dyson Rd, Pickering, Ontario, L1W 2M9 Canada
Autour de cette propriété
En savoir plus au sujet du quartier et des commodités autour de cette résidence.
Demander de l’information sur le quartier
En savoir plus au sujet du quartier et des commodités autour de cette résidence
Demander maintenantCalculatrice de versements hypothécaires
- $
- %$
- %
- Capital et intérêts 0
- Impôt foncier 0
- Frais de copropriété 0

