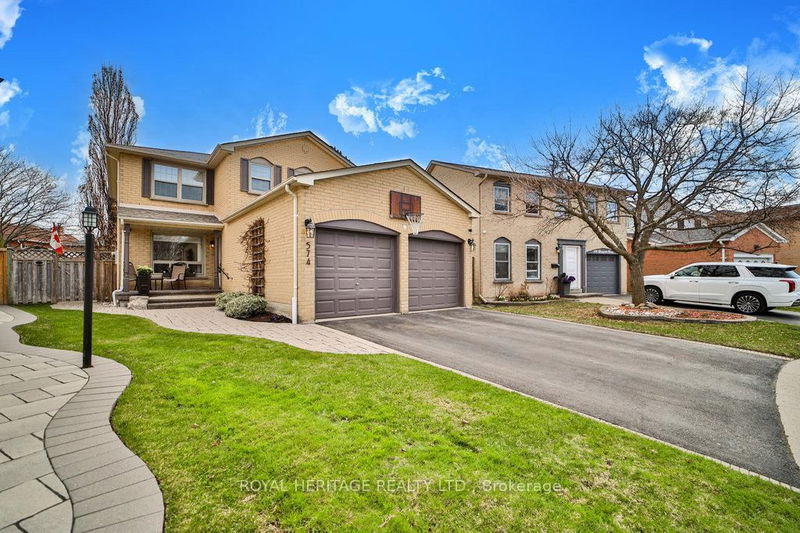Caractéristiques principales
- MLS® #: E12102329
- ID de propriété: SIRC2385610
- Type de propriété: Résidentiel, Maison unifamiliale détachée
- Construit en: 31
- Chambre(s) à coucher: 4
- Salle(s) de bain: 4
- Pièces supplémentaires: Sejour
- Stationnement(s): 5
- Inscrit par:
- ROYAL HERITAGE REALTY LTD.
Description de la propriété
Welcome to this meticulously maintained 4-bedroom home that is move-in-ready. Step into a home with solid hardwood flooring (2018) that extends through both the 1st and 2nd floor, adding warmth and durability. The main level offers a separate dining room and a comfortable living room for relaxing or entertaining. The open-concept family room/kitchen is filled with natural light with views of the pool. The spacious, updated kitchen is designed for both function and style, featuring quartz countertops, tile backsplash, stainless steel appliances, and an undermount sink. The bright breakfast area is perfectly positioned to overlook the beautifully maintained stunning in-ground pool, making it an ideal spot for casual dining. A tastefully renovated 2-piece bathroom (2022) and a main-floor laundry room with convenient access to the garage complete this thoughtfully designed level. Upstairs features four spacious bedrooms, including a large primary suite complete with a walk-in closet and a private 4-piece ensuite. The main bathroom was recently updated in 2024, offering modern finishes and a fresh, clean look. The finished basement (2023)features high-end vinyl flooring and a spacious open-concept layout that includes a rec room and games area, ideal for entertaining or family time. There's also a dedicated office space, a full 3-piece bathroom, a generous storage or workshop area, and a sizable cold room for additional storage. Step into your private backyard retreat, complete with a heated saltwater in-ground pool, interlocking stone walkways that continue to the front of the home, and a charming gazebo for relaxing or entertaining. A gas BBQ hookup and underground sprinkler system add to the convenience. The landscaped gardens provide seasonal color, while two storage sheds offer plenty of extra space. This home is carpet-free, offering easy maintenance and a clean aesthetic. It includes updated door frames and 6" baseboards throughout.
Pièces
- TypeNiveauDimensionsPlancher
- SalonPrincipal11' 6.5" x 15' 10.9"Autre
- Salle à mangerPrincipal10' 2.8" x 11' 10.9"Autre
- CuisinePrincipal10' 2.8" x 12' 11.9"Autre
- Salle à déjeunerPrincipal7' 8.9" x 10' 2.8"Autre
- Salle familialePrincipal10' 9.9" x 17' 8.9"Autre
- Bois dur2ième étage10' 11.1" x 18' 4"Autre
- Chambre à coucher2ième étage8' 11" x 13' 10.1"Autre
- Chambre à coucher2ième étage10' 11.8" x 12' 2"Autre
- Chambre à coucher2ième étage10' 7.1" x 13' 10.1"Autre
- Bureau à domicileSous-sol10' 4" x 12' 8.8"Autre
- Salle de loisirsSous-sol14' 2" x 16' 6"Autre
- Salle de jeuxSous-sol9' 8.1" x 20' 4.8"Autre
- Cave / chambre froideSous-sol4' 3.9" x 10' 9.1"Autre
- ServiceSous-sol9' 10.1" x 19' 9"Autre
Agents de cette inscription
Demandez plus d’infos
Demandez plus d’infos
Emplacement
574 Springview Dr, Pickering, Ontario, L1V 4X2 Canada
Autour de cette propriété
En savoir plus au sujet du quartier et des commodités autour de cette résidence.
- 26.04% 50 to 64 years
- 19.94% 20 to 34 years
- 16.89% 35 to 49 years
- 13.06% 65 to 79 years
- 7.24% 15 to 19 years
- 5.11% 10 to 14 years
- 4.43% 5 to 9 years
- 4.3% 0 to 4 years
- 2.98% 80 and over
- Households in the area are:
- 85.57% Single family
- 12.06% Single person
- 1.68% Multi family
- 0.69% Multi person
- $137,684 Average household income
- $51,672 Average individual income
- People in the area speak:
- 82.75% English
- 4.55% English and non-official language(s)
- 2.73% Tamil
- 1.92% Italian
- 1.83% Tagalog (Pilipino, Filipino)
- 1.73% Arabic
- 1.26% Urdu
- 1.14% Greek
- 1.07% Yue (Cantonese)
- 1.02% French
- Housing in the area comprises of:
- 81.17% Single detached
- 7.17% Row houses
- 5.71% Semi detached
- 4.64% Duplex
- 1.31% Apartment 1-4 floors
- 0% Apartment 5 or more floors
- Others commute by:
- 4.27% Public transit
- 3.61% Other
- 1.58% Foot
- 0% Bicycle
- 26.6% High school
- 25.26% Bachelor degree
- 24.34% College certificate
- 10.65% Did not graduate high school
- 7.67% Post graduate degree
- 3.85% Trade certificate
- 1.63% University certificate
- The average air quality index for the area is 1
- The area receives 302.27 mm of precipitation annually.
- The area experiences 7.39 extremely hot days (30.69°C) per year.
Demander de l’information sur le quartier
En savoir plus au sujet du quartier et des commodités autour de cette résidence
Demander maintenantCalculatrice de versements hypothécaires
- $
- %$
- %
- Capital et intérêts 6 147 $ /mo
- Impôt foncier n/a
- Frais de copropriété n/a

