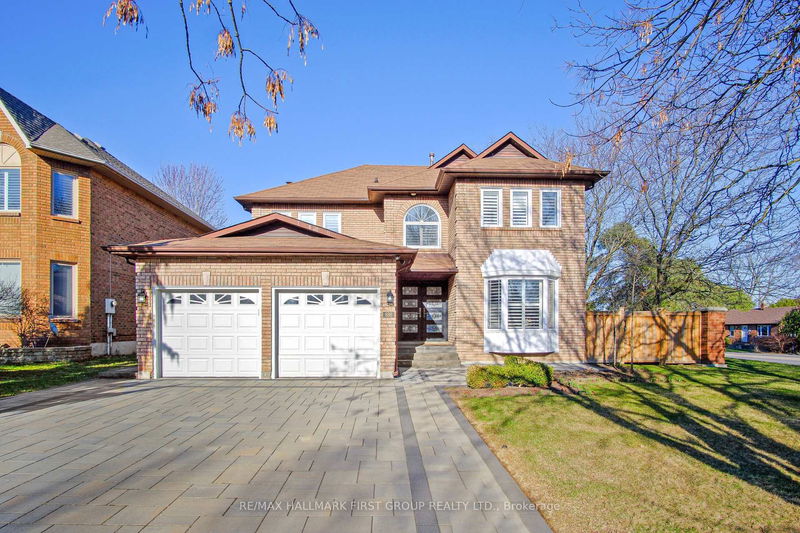Caractéristiques principales
- MLS® #: E12095415
- ID de propriété: SIRC2377858
- Type de propriété: Résidentiel, Maison unifamiliale détachée
- Grandeur du terrain: 4 707,76 pi.ca.
- Chambre(s) à coucher: 4+1
- Salle(s) de bain: 4
- Pièces supplémentaires: Sejour
- Stationnement(s): 4
- Inscrit par:
- RE/MAX HALLMARK FIRST GROUP REALTY LTD.
Description de la propriété
Step into this stunning quality built Coughlan home, perfectly nestled in a highly sought-after enclave! Situated on a corner lot, you can't help but notice the exceptional curb appeal, making a statement with an interlocked driveway, matching side path, and steps leading to a beautiful front door. that sets the tone for whats inside. The marble-floored entryway adds a touch of elegance, welcoming you into a bright, inviting space. To your right, the living room features a charming bay window with California shutters, seamlessly flowing into a formal dining area. The modern kitchen is a chefs dream, showcasing stainless steel appliances, gas range, ample cupboard space, and a spacious eat-in area that walks out to an oversized deck ideal for summer entertaining. Hardwood throughout the main level accompanied by stunning tile. The eye catching spiral staircase has been updated with iron wrought spindles, taking you upstairs to 4 spacious bedrooms, including a luxurious primary retreat with double door entry, walk-in closet and an upgraded spa-inspired ensuite which features a double vanity, standalone soaker tub, and a glass shower. The additional bedrooms are bright and functional with large windows and double closets. Two bedrooms are connected by an updated Jack & Jill washroom. A finished basement offers the ultimate flexibility with a rec room, gym area, 3pc washroom, and an extra bedroom for an office or guest suite. Located in sought after Dunbarton area with top-rated Gandatsetiagon Public School, parks, and a short drive to all major amenities & 401 - this home truly has it all! Windows, Shutters & Doors 2021. Master Bathroom, Powder Room, Staircase, Hallway & Kitchen Flooring, Kitchen Cabinets 2022. Driveway, side path, Front Steps 2020
Pièces
- TypeNiveauDimensionsPlancher
- SalonPrincipal18' 6.8" x 11' 1.8"Autre
- Salle à mangerPrincipal13' 10.9" x 11' 1.8"Autre
- CuisinePrincipal9' 8.5" x 11' 3.8"Autre
- Salle à déjeunerPrincipal14' 6.4" x 11' 2.8"Autre
- Salle familialePrincipal17' 9.7" x 10' 9.1"Autre
- Autre2ième étage13' 9.3" x 27' 8"Autre
- Chambre à coucher2ième étage14' 11.1" x 11' 1.8"Autre
- Chambre à coucher2ième étage13' 5" x 10' 8.7"Autre
- Chambre à coucher2ième étage11' 2.8" x 11' 1.8"Autre
- Salle de loisirsSous-sol23' 11.7" x 22' 1.3"Autre
- Salle de loisirsSous-sol10' 2.8" x 11' 10.7"Autre
- Bureau à domicileSous-sol18' 5.3" x 10' 11.1"Autre
Agents de cette inscription
Demandez plus d’infos
Demandez plus d’infos
Emplacement
898 Darwin Dr, Pickering, Ontario, L1X 2P8 Canada
Autour de cette propriété
En savoir plus au sujet du quartier et des commodités autour de cette résidence.
Demander de l’information sur le quartier
En savoir plus au sujet du quartier et des commodités autour de cette résidence
Demander maintenantCalculatrice de versements hypothécaires
- $
- %$
- %
- Capital et intérêts 6 831 $ /mo
- Impôt foncier n/a
- Frais de copropriété n/a

