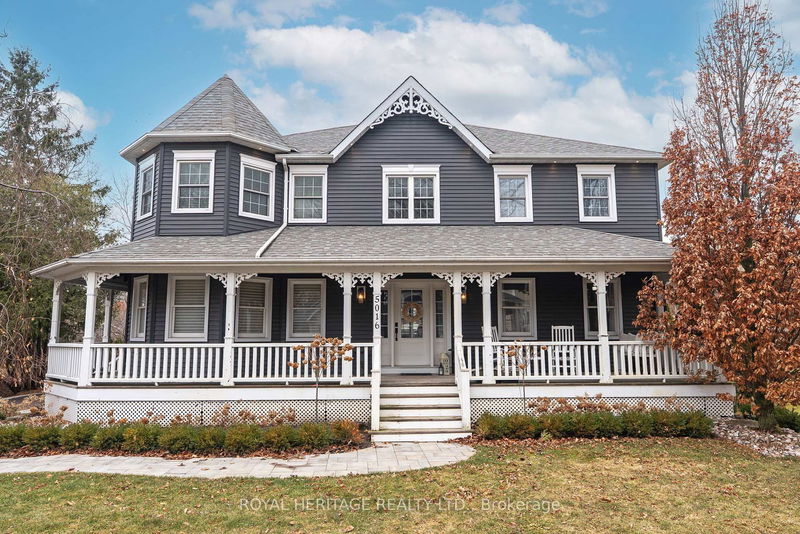Caractéristiques principales
- MLS® #: E12052774
- ID de propriété: SIRC2346204
- Type de propriété: Résidentiel, Maison unifamiliale détachée
- Grandeur du terrain: 0,40 pi.ca.
- Construit en: 31
- Chambre(s) à coucher: 4
- Salle(s) de bain: 3
- Pièces supplémentaires: Sejour
- Stationnement(s): 8
- Inscrit par:
- ROYAL HERITAGE REALTY LTD.
Description de la propriété
This stunning 4-bedroom home in Claremont effortlessly combines luxury, comfort, and family-friendly amenities, with over 4,000 sqft of finished living space.The inviting wrap-around porch is ideal for relaxing and enjoying the tranquil surroundings. Inside, the fully renovated kitchen features sleek finishes and stainless steel appliances, perfect for those who love to cook and entertain. Fresh, new flooring throughout the home creates a modern atmosphere. The finished basement provides flexible space, ideal for an at home gym, playroom, office, or whatever suits your lifestyle. Step outside to the breathtaking backyard, where you'll find a heated saltwater pool, complete with a changing room as well as a cabana bar. The gas fire pit creates a cozy atmosphere with a charming treehouse for endless fun! This outdoor oasis offers something for everyone. The built-in outdoor kitchen is designed for effortless entertaining, making dining a true pleasure. The two car garage is both practical for storage or showcasing your prized vehicles.This home is a true Claremont gem, offering an ideal combination of indoor and outdoor spaces for both relaxation and entertainment.
Pièces
- TypeNiveauDimensionsPlancher
- BoudoirPrincipal11' 9.7" x 14' 9.1"Autre
- Salle à mangerPrincipal13' 9.3" x 20' 8"Autre
- CuisinePrincipal13' 9.3" x 20' 8"Autre
- SalonPrincipal13' 1.4" x 17' 7.2"Autre
- Salle familialePrincipal13' 5.4" x 15' 11"Autre
- Autre2ième étage16' 9.1" x 17' 7.2"Autre
- Chambre à coucher2ième étage11' 9.7" x 17' 7.2"Autre
- Chambre à coucher2ième étage10' 9.9" x 13' 9.3"Autre
- Chambre à coucher2ième étage9' 10.1" x 11' 9.7"Autre
- VestibulePrincipal6' 4.7" x 7' 9.3"Autre
- Salle de lavage2ième étage6' 11.8" x 4' 8.2"Autre
Agents de cette inscription
Demandez plus d’infos
Demandez plus d’infos
Emplacement
5016 Barber St E, Pickering, Ontario, L1Y 1B4 Canada
Autour de cette propriété
En savoir plus au sujet du quartier et des commodités autour de cette résidence.
Demander de l’information sur le quartier
En savoir plus au sujet du quartier et des commodités autour de cette résidence
Demander maintenantCalculatrice de versements hypothécaires
- $
- %$
- %
- Capital et intérêts 10 205 $ /mo
- Impôt foncier n/a
- Frais de copropriété n/a

