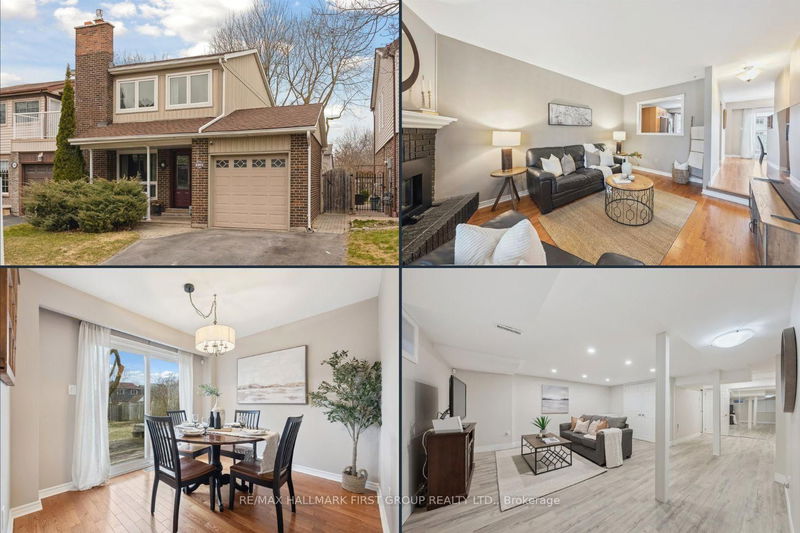Caractéristiques principales
- MLS® #: E12050815
- ID de propriété: SIRC2344242
- Type de propriété: Résidentiel, Maison de ville
- Grandeur du terrain: 4 032,65 pi.ca.
- Chambre(s) à coucher: 3
- Salle(s) de bain: 3
- Pièces supplémentaires: Sejour
- Stationnement(s): 3
- Inscrit par:
- RE/MAX HALLMARK FIRST GROUP REALTY LTD.
Description de la propriété
Welcome to this spectacular freehold end-unit townhome that truly has it all! The charming front porch leads inside where you'll find beautiful hardwood floors throughout. The sunken living room features 9ft ceilings and a cozy brick fireplace, creating the perfect space to unwind. The updated eat-in kitchen provides stainless steel appliances, a breakfast nook, and a picture-perfect view of the spacious backyard. The dining room opens to your private back deck, perfect for hosting outdoor gatherings, barbecues, or simply enjoying your surroundings. The expansive backyard offers endless possibilities for outdoor enjoyment, featuring mature trees that provide privacy and grass for the kids & pets to play. Upstairs, you'll find the large primary bedroom with wall-to-wall closets and oversized windows overlooking the front yard. Additionally, two well-sized secondary bedrooms each with large closets and windows, plus the 4pc updated bathroom. The finished basement extends your living space offering a rec room with pot lights, workout area with mirrored closets, and a 3-piece spa-like bath with heated floors. Enjoy the practicality of the drive-through garage, allowing you to easily store weekend toys & lawn maintenance equipment without losing garage functionality! With everything this home has to offer, you wont want to miss out on this exceptional opportunity. Located in a fabulous neighbourhood walking distance to schools, parks, tennis courts, shopping, pharmacies, and restaurants, with easy access to the 401 and Go Station!
Pièces
- TypeNiveauDimensionsPlancher
- FoyerPrincipal7' 5.7" x 3' 10.8"Autre
- SalonPrincipal16' 6.4" x 11' 8.9"Autre
- Salle à mangerPrincipal9' 3" x 10' 3.2"Autre
- CuisinePrincipal13' 10.1" x 8' 1.6"Autre
- Bois dur2ième étage11' 4.6" x 15' 3.8"Autre
- Chambre à coucher2ième étage10' 8.3" x 12' 1.2"Autre
- Chambre à coucher2ième étage8' 8.7" x 11' 10.9"Autre
- Salle de loisirsSous-sol15' 10.1" x 15' 3.8"Autre
- Salle de sportSous-sol12' 3.6" x 10' 4.7"Autre
Agents de cette inscription
Demandez plus d’infos
Demandez plus d’infos
Emplacement
1801 Walnut Lane, Pickering, Ontario, L1V 2X5 Canada
Autour de cette propriété
En savoir plus au sujet du quartier et des commodités autour de cette résidence.
Demander de l’information sur le quartier
En savoir plus au sujet du quartier et des commodités autour de cette résidence
Demander maintenantCalculatrice de versements hypothécaires
- $
- %$
- %
- Capital et intérêts 4 336 $ /mo
- Impôt foncier n/a
- Frais de copropriété n/a

