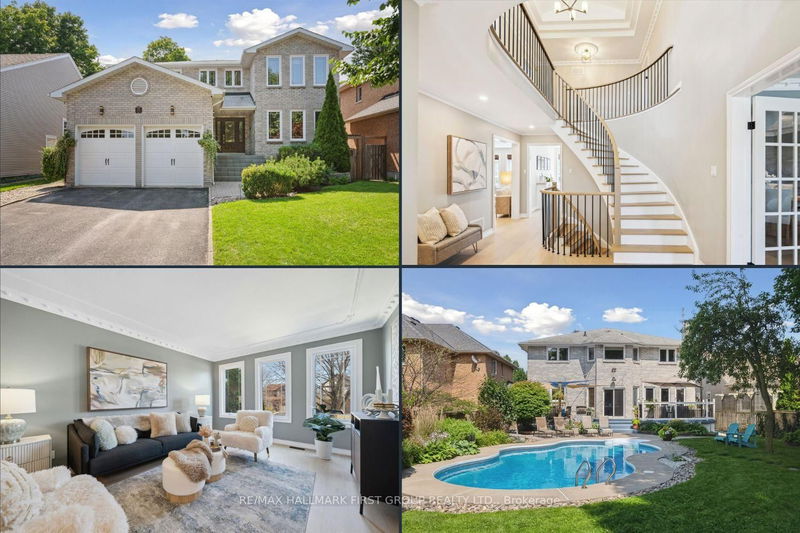Caractéristiques principales
- MLS® #: E12037942
- ID de propriété: SIRC2336220
- Type de propriété: Résidentiel, Maison unifamiliale détachée
- Grandeur du terrain: 8 293,28 pi.ca.
- Chambre(s) à coucher: 4+2
- Salle(s) de bain: 4
- Pièces supplémentaires: Sejour
- Stationnement(s): 4
- Inscrit par:
- RE/MAX HALLMARK FIRST GROUP REALTY LTD.
Description de la propriété
THIS is the home you've been waiting for - the one that truly has it all! This stunning 4-bedroom executive home is nestled in a fantastic, family-friendly neighborhood & sits on a premium 165ft private lot with desirable west exposure - perfect for enjoying your inground swimming pool. The backyard offers the best of everything: a lush lawn for kids & pets to play, mature perennial gardens, a storage shed for outdoor essentials, and a two-tier deck with sunshades, all surrounded by total privacy. Step through the grand entrance into a spacious foyer, where updates & upgrades are everywhere you look. Wide-plank hardwood flooring & an elegant spiral staircase with black spindles flow seamlessly throughout the main & second floors. The oversized living & dining rooms are ideal for hosting extended family and friends, while the beautifully updated kitchen boasts open concept design, floating shelves, coffee nook, breakfast bar, a built-in buffet for extra storage, & an eat-in area that overlooks your backyard oasis. The inviting family room features a wood-accent wall with fireplace, & the main-floor laundry room offers direct garage access, where ample storage includes lofts and a mezzanine. Upstairs, the impressive primary suite offers serene backyard views, a custom walk-in closet, & a stunningly renovated ensuite with dual sinks, a separate shower, and floating soaker tub. The generous secondary bedrooms all include double or walk-in closets & share a beautifully updated 4pc family bathroom. The fully finished basement extends your living space, with a large rec room with a gas fireplace & built-in dry bar with granite counters, two additional bedrooms, a 3pc bath, and an in-home 6-person sauna! The spacious cantina provides an opportunity to add a separate walkout entrance for private basement access or separate in-law apartment potential. Don't miss this rare opportunity to own a truly turnkey, move-in-ready home!
Pièces
- TypeNiveauDimensionsPlancher
- FoyerPrincipal11' 9.7" x 12' 1.6"Autre
- SalonPrincipal18' 2.5" x 11' 8.9"Autre
- Salle à mangerPrincipal11' 8.9" x 11' 6.1"Autre
- CuisinePrincipal12' 7.9" x 10' 3.2"Autre
- Salle à déjeunerPrincipal14' 4.8" x 11' 9.3"Autre
- Salle familialePrincipal11' 7.7" x 17' 4.6"Autre
- Bois dur2ième étage19' 9" x 11' 11.3"Autre
- Chambre à coucher2ième étage11' 8.1" x 13' 10.1"Autre
- Chambre à coucher2ième étage11' 11.3" x 11' 8.1"Autre
- Chambre à coucher2ième étage11' 11.3" x 13' 11.7"Autre
- Chambre à coucherSous-sol11' 5.4" x 19' 11.7"Autre
- Chambre à coucherSous-sol11' 4.2" x 11' 6.5"Autre
- Salle de loisirsSous-sol23' 8.2" x 23' 7.8"Autre
- Salle de lavagePrincipal11' 6.5" x 8' 4.3"Autre
Agents de cette inscription
Demandez plus d’infos
Demandez plus d’infos
Emplacement
1632 Heathside Cres, Pickering, Ontario, L1V 5W7 Canada
Autour de cette propriété
En savoir plus au sujet du quartier et des commodités autour de cette résidence.
- 25.68% 50 to 64 年份
- 18.44% 20 to 34 年份
- 18.02% 35 to 49 年份
- 12.52% 65 to 79 年份
- 6.21% 10 to 14 年份
- 6% 15 to 19 年份
- 5.3% 5 to 9 年份
- 4.97% 0 to 4 年份
- 2.86% 80 and over
- Households in the area are:
- 86.86% Single family
- 12.14% Single person
- 0.52% Multi family
- 0.48% Multi person
- 179 964 $ Average household income
- 66 998 $ Average individual income
- People in the area speak:
- 81.55% English
- 3.64% English and non-official language(s)
- 2.38% Mandarin
- 2.27% French
- 2.25% Tagalog (Pilipino, Filipino)
- 2.21% Tamil
- 2.19% Urdu
- 1.24% Italian
- 1.14% Greek
- 1.13% Spanish
- Housing in the area comprises of:
- 81.53% Single detached
- 5.54% Duplex
- 5.44% Row houses
- 3.75% Apartment 1-4 floors
- 3.74% Semi detached
- 0% Apartment 5 or more floors
- Others commute by:
- 4.38% Public transit
- 3.1% Other
- 0.41% Foot
- 0% Bicycle
- 28.09% High school
- 24.93% Bachelor degree
- 23.52% College certificate
- 9.85% Did not graduate high school
- 7.4% Post graduate degree
- 3.78% University certificate
- 2.43% Trade certificate
- The average are quality index for the area is 1
- The area receives 301.24 mm of precipitation annually.
- The area experiences 7.39 extremely hot days (30.55°C) per year.
Demander de l’information sur le quartier
En savoir plus au sujet du quartier et des commodités autour de cette résidence
Demander maintenantCalculatrice de versements hypothécaires
- $
- %$
- %
- Capital et intérêts 8 242 $ /mo
- Impôt foncier n/a
- Frais de copropriété n/a

