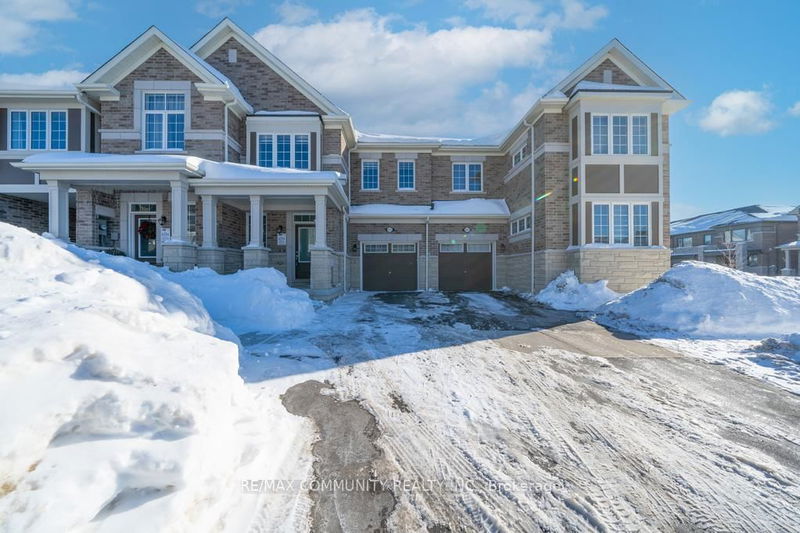Caractéristiques principales
- MLS® #: E12035621
- ID de propriété: SIRC2331997
- Type de propriété: Résidentiel, Maison de ville
- Grandeur du terrain: 1 888,92 pi.ca.
- Chambre(s) à coucher: 4
- Salle(s) de bain: 3
- Pièces supplémentaires: Sejour
- Stationnement(s): 2
- Inscrit par:
- HOMELIFE/FUTURE REALTY INC.
Description de la propriété
Welcome To Your Dream Home In The Vibrant Community Of Whitevale Built By Mattamy Homes. This Stunning Home Features 9ft Ceilings | Hardwood Floors | Sun-Filled Open-Concept Layout, Perfect For Modern Living. The Gourmet Kitchen Boasts Granite Counters | Stainless Steel Appliances | Ample Storage | Breakfast Bar Overlooking The Spacious Dining Area With A Walkout To A Private BackyardIdeal For Entertaining. The Main Living Space Is Bright And Airy | Large Windows Maximize Natural Light. A 10ft Ceiling In The Mudroom | Direct Garage Access Add Convenience With A Seating Bench. The Primary Suite Is A Serene Retreat | Designer Ensuite With Walk-In Closet | Three Additional Bedrooms Offer Flexibility For Family Or Work-From-Home Setups. Located Near Top Schools | Parks | Shopping | Dining | Major HighwaysDont Miss This Rare Opportunity!
Pièces
- TypeNiveauDimensionsPlancher
- SalonRez-de-chaussée13' 5.4" x 20' 7.2"Autre
- Salle à mangerRez-de-chaussée13' 5.4" x 20' 7.2"Autre
- CuisineRez-de-chaussée11' 9.7" x 16' 9.1"Autre
- FoyerRez-de-chaussée4' 11" x 4' 11"Autre
- VestibuleRez-de-chaussée3' 3.3" x 6' 6.7"Autre
- Autre2ième étage12' 11.5" x 16' 8.7"Autre
- Chambre à coucherRez-de-chaussée11' 10.5" x 11' 10.5"Autre
- Chambre à coucher2ième étage9' 10.5" x 12' 4"Autre
- Chambre à coucher2ième étage11' 5.4" x 15' 9.7"Autre
Agents de cette inscription
Demandez plus d’infos
Demandez plus d’infos
Emplacement
3353 Swordbill St, Pickering, Ontario, L1X 0N2 Canada
Autour de cette propriété
En savoir plus au sujet du quartier et des commodités autour de cette résidence.
- 28.07% 50 to 64 years
- 22.81% 65 to 79 years
- 15.79% 35 to 49 years
- 12.28% 20 to 34 years
- 5.26% 10 to 14 years
- 5.26% 15 to 19 years
- 3.51% 0 to 4 years
- 3.51% 5 to 9 years
- 3.51% 80 and over
- Households in the area are:
- 70% Single family
- 20% Single person
- 10% Multi person
- 0% Multi family
- $184,000 Average household income
- $60,000 Average individual income
- People in the area speak:
- 94.35% English
- 1.88% German
- 1.88% Yue (Cantonese)
- 1.88% English and French
- 0% French
- 0% Blackfoot
- 0% Atikamekw
- 0% Ililimowin (Moose Cree)
- 0% Inu Ayimun (Southern East Cree)
- 0% Iyiyiw-Ayimiwin (Northern East Cree)
- Housing in the area comprises of:
- 100% Single detached
- 0% Semi detached
- 0% Duplex
- 0% Row houses
- 0% Apartment 1-4 floors
- 0% Apartment 5 or more floors
- Others commute by:
- 3.85% Other
- 0% Public transit
- 0% Foot
- 0% Bicycle
- 29.09% College certificate
- 21.82% High school
- 20% Trade certificate
- 16.36% Bachelor degree
- 9.09% Did not graduate high school
- 3.64% Post graduate degree
- 0% University certificate
- The average air quality index for the area is 1
- The area receives 299.86 mm of precipitation annually.
- The area experiences 7.4 extremely hot days (30.59°C) per year.
Demander de l’information sur le quartier
En savoir plus au sujet du quartier et des commodités autour de cette résidence
Demander maintenantCalculatrice de versements hypothécaires
- $
- %$
- %
- Capital et intérêts 4 516 $ /mo
- Impôt foncier n/a
- Frais de copropriété n/a

