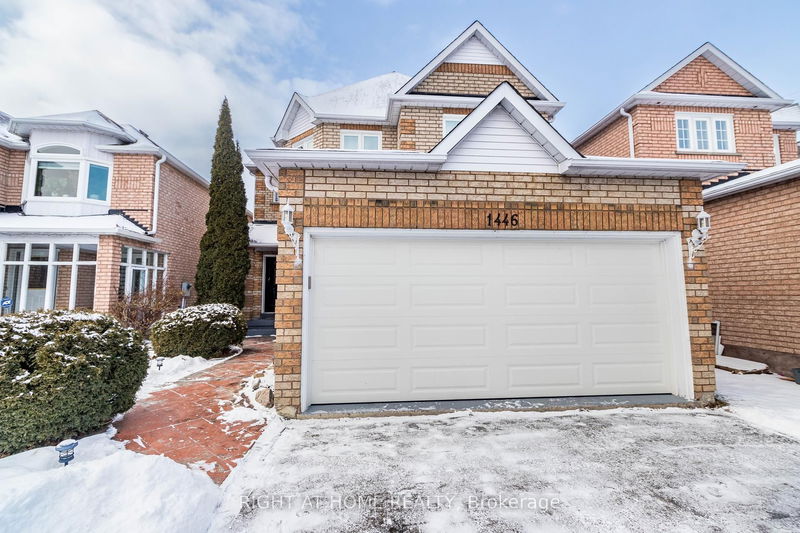Caractéristiques principales
- MLS® #: E11998096
- ID de propriété: SIRC2301263
- Type de propriété: Résidentiel, Maison unifamiliale détachée
- Grandeur du terrain: 3 767,43 pi.ca.
- Chambre(s) à coucher: 4+1
- Salle(s) de bain: 4
- Pièces supplémentaires: Sejour
- Stationnement(s): 6
- Inscrit par:
- RIGHT AT HOME REALTY
Description de la propriété
Welcome to 1446 Sandhurst Circle! Step into this beautifully renovated 4+1 bed, 4-bath, double-garage home in the highly desirable Highbush neighbourhood. Offering an ample amount of modern living space, this home features a fully updated kitchen with new appliances, new countertops, and a stylish backsplash, plus a walkout to a private backyard oasis. The renovated finished basement includes a brand-new bathroom, perfect for added space and comfort. With modern upgrades including hardwood and bamboo flooring (2024), fresh paint (2024), upgraded bathrooms (2024), a new garage door (2024), and triple-pane windows and sliding door (2023), and new light fixtures, this home blends contemporary style with efficiency. Located just steps from Rouge Park, top schools, Highways 401/407, with shopping and amenities nearby, this is the ideal place to call home.
Pièces
- TypeNiveauDimensionsPlancher
- SalonPrincipal13' 5" x 18' 4.8"Autre
- Salle à mangerPrincipal10' 3.6" x 12' 3.2"Autre
- CuisinePrincipal10' 2" x 9' 6.1"Autre
- CuisinePrincipal10' 2" x 9' 6.1"Autre
- Autre2ième étage15' 9.7" x 15' 6.2"Autre
- Chambre à coucher2ième étage11' 1.8" x 8' 9.9"Autre
- Chambre à coucher2ième étage10' 3.6" x 12' 6.7"Autre
- Chambre à coucher2ième étage15' 1.8" x 10' 2.8"Autre
- Salle familialeSous-sol16' 4.4" x 11' 3.8"Autre
- Salle de loisirsSous-sol26' 6.5" x 38' 8.1"Autre
Agents de cette inscription
Demandez plus d’infos
Demandez plus d’infos
Emplacement
1446 Sandhurst Cres, Pickering, Ontario, L1V 6Y8 Canada
Autour de cette propriété
En savoir plus au sujet du quartier et des commodités autour de cette résidence.
Demander de l’information sur le quartier
En savoir plus au sujet du quartier et des commodités autour de cette résidence
Demander maintenantCalculatrice de versements hypothécaires
- $
- %$
- %
- Capital et intérêts 6 347 $ /mo
- Impôt foncier n/a
- Frais de copropriété n/a

