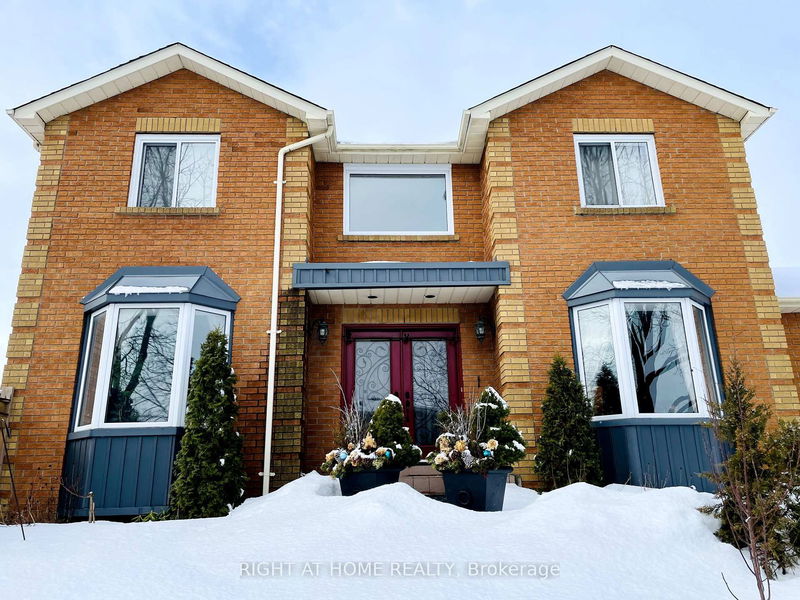Caractéristiques principales
- MLS® #: E11994122
- ID de propriété: SIRC2298158
- Type de propriété: Résidentiel, Maison unifamiliale détachée
- Grandeur du terrain: 5 000 pi.ca.
- Chambre(s) à coucher: 4+2
- Salle(s) de bain: 4
- Pièces supplémentaires: Sejour
- Stationnement(s): 4
- Inscrit par:
- RIGHT AT HOME REALTY
Description de la propriété
Walk into a spacious foyer with 2 storey high ceiling beaming with light from the window above and the double entry door with iron design glass inserts. Filled with natural light, this home boasts of hardwood flooring throughout, an open concept layout that flows seamlessly from the formal dining room to the formal living room onto the family, breakfast area, kitchen and convenient laundry. Through a sliding door from the family room, walk to the deck and pool where you can enjoy alfresco dining while delighting in the cool water of the above ground swimming pool. An elegant staircase wraps around from the second floor to the basement that is perfect as an in-law suite that features 2 bedrooms, a 4 piece bathroom and a spacious multi purpose room great as haven for the in-laws, an office or an entertainment centre for the whole family. A 200 amp electrical panel that is capable of supporting the installation of an electric vehicle charger, cost saving high efficiency furnace. For your convenince, you are walking distance to Smart Centre in Brock Rd. It is also a short drive to 401 and Go Station. A gardener's delight, enjoy a 4 season garden that features beautiful plants and blooms throughout spring, summer, fall and winter,
Pièces
- TypeNiveauDimensionsPlancher
- SalonPrincipal11' 1.8" x 14' 1.2"Autre
- Salle familialePrincipal11' 1.8" x 15' 8.9"Autre
- Salle à mangerPrincipal11' 10.7" x 13' 11.3"Autre
- Salle à déjeunerPrincipal9' 8.5" x 14' 11.9"Autre
- CuisinePrincipal8' 5.1" x 9' 8.9"Autre
- Salle de lavagePrincipal8' 10.6" x 9' 6.5"Autre
- FoyerPrincipal9' 10.1" x 16' 4.8"Autre
- Autre2ième étage11' 1.8" x 16' 4.8"Autre
- Chambre à coucher2ième étage9' 10.8" x 11' 1.8"Autre
- Chambre à coucher2ième étage9' 11.6" x 11' 1.8"Autre
- Chambre à coucher2ième étage9' 10.1" x 11' 1.8"Autre
- Salle de loisirsSous-sol16' 4.8" x 32' 9.7"Autre
- Chambre à coucherSous-sol10' 5.9" x 11' 5.7"Autre
- Chambre à coucherSous-sol11' 5.7" x 10' 11.8"Autre
Agents de cette inscription
Demandez plus d’infos
Demandez plus d’infos
Emplacement
1689 Major Oaks Rd, Pickering, Ontario, L1X 1X1 Canada
Autour de cette propriété
En savoir plus au sujet du quartier et des commodités autour de cette résidence.
Demander de l’information sur le quartier
En savoir plus au sujet du quartier et des commodités autour de cette résidence
Demander maintenantCalculatrice de versements hypothécaires
- $
- %$
- %
- Capital et intérêts 6 592 $ /mo
- Impôt foncier n/a
- Frais de copropriété n/a

