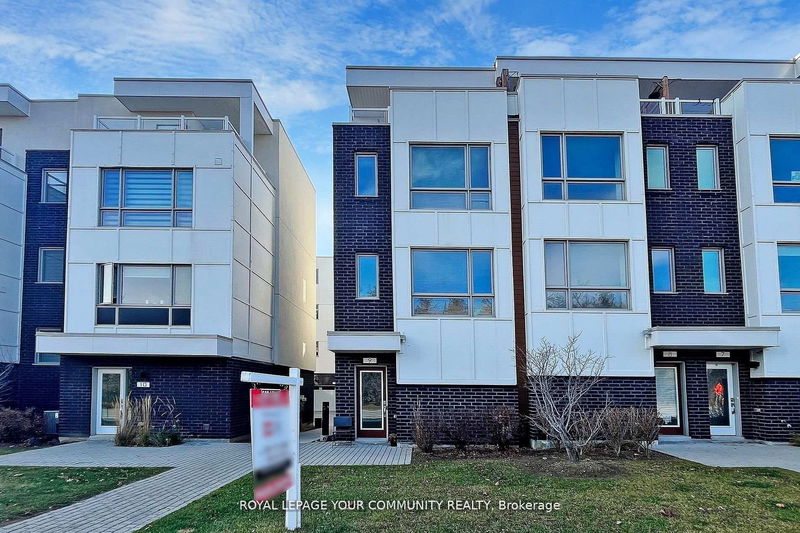Caractéristiques principales
- MLS® #: E11986196
- ID de propriété: SIRC2291317
- Type de propriété: Résidentiel, Condo
- Construit en: 6
- Chambre(s) à coucher: 3
- Salle(s) de bain: 3
- Pièces supplémentaires: Sejour
- Stationnement(s): 2
- Inscrit par:
- ROYAL LEPAGE YOUR COMMUNITY REALTY
Description de la propriété
This stunning corner-unit townhouse is bathed in natural light and overlooks a serene forest and conservation area. Featuring 3 bedrooms and 3 bathrooms, this home boasts an open-concept kitchen seamlessly connected to the spacious living and dining areas, highlighted by large, picturesque windows that bring the outdoors in. Enjoy 9-foot Smooth ceilings on the main floor and stainless steel appliances. With an attached garage you'll have direct access into your home with tandem parking-accommodating two cars, depending on size. On the second floor you'll find the laundry area as well as a balcony off on the bedroom. The third level is dedicated to a private primary suite, complete with an ensuite bathroom and a walk-out to a balcony. The 3rd floor also features a terrace with BBQ and outdoor patio furniture, perfect for entertaining, or just relaxing and taking in the views. Just steps from your home, you have a children's playground, visitor's parking, a medical clinic and pharmacy. Nearby you have schools, Montessori, conservation areas, walking trails, access to transit, hwy 401, Go station, shopping, restaurants and much more. This home is a perfect blend of comfort, style, and natural beauty offering a peaceful retreat while still being conveniently located.
Pièces
- TypeNiveauDimensionsPlancher
- Salle à mangerPrincipal13' 11.7" x 23' 5.8"Autre
- SalonPrincipal13' 11.7" x 23' 5.8"Autre
- CuisinePrincipal14' 8.7" x 11' 6.5"Autre
- Chambre à coucher2ième étage13' 11.7" x 10' 8.7"Autre
- Chambre à coucher2ième étage13' 11.7" x 8' 8.7"Autre
- Stratifié3ième étage14' 8.7" x 13' 5.8"Autre
- Autre3ième étage0' x 8' 11.8"Autre
Agents de cette inscription
Demandez plus d’infos
Demandez plus d’infos
Emplacement
1870 Altona Rd #9, Pickering, Ontario, L1V 0E4 Canada
Autour de cette propriété
En savoir plus au sujet du quartier et des commodités autour de cette résidence.
Demander de l’information sur le quartier
En savoir plus au sujet du quartier et des commodités autour de cette résidence
Demander maintenantCalculatrice de versements hypothécaires
- $
- %$
- %
- Capital et intérêts 4 199 $ /mo
- Impôt foncier n/a
- Frais de copropriété n/a

