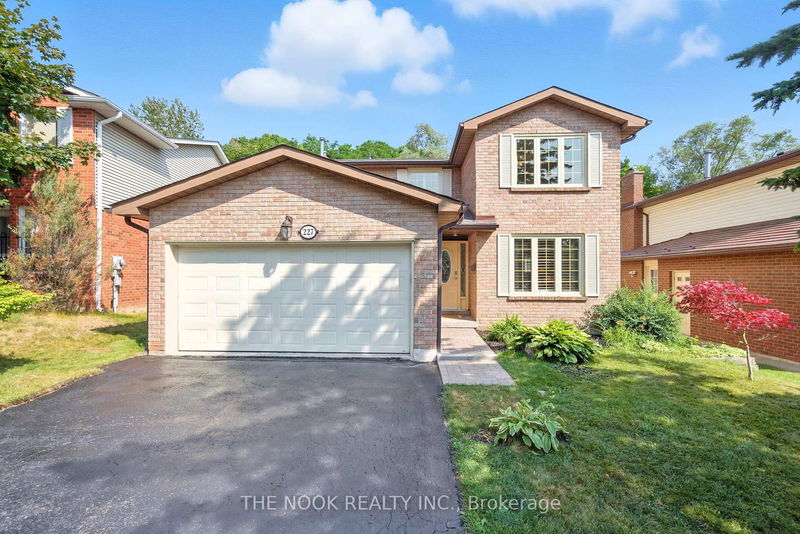Caractéristiques principales
- MLS® #: E12284661
- ID de propriété: SIRC2524281
- Type de propriété: Résidentiel, Maison unifamiliale détachée
- Grandeur du terrain: 4 330,33 pi.ca.
- Chambre(s) à coucher: 4
- Salle(s) de bain: 3
- Pièces supplémentaires: Sejour
- Stationnement(s): 4
- Inscrit par:
- THE NOOK REALTY INC.
Description de la propriété
Welcome To 227 Blue Heron Drive! Located In A Mature, Quiet Neighbourhood This Beautiful Home Is Bright & Spacious Throughout & Backs On To A Ravine! The Main Floor Features A Combined Living & Dining Room, Updated Kitchen With Stainless Steel Appliances & Centre Island, Family Room With Fireplace, Gorgeous Sunroom Which Overlooks The Ravine & A Walkout To Deck, Updated Powder Room & A Main Floor Laundry With Side Entrance. The Second Floor Features A Spacious Primary With Walk-In Closet & Updated 3 Piece Ensuite, 3 Additional Bedrooms & An Updated 5 PC Bath. The Finished Basement Is Perfect For Entertaining With A Large Recreation Space, Wet Bar & Walkout To Backyard. This Stunning Property Is Minutes To Schools, Parks, Major HWYS, Shopping & All Of The Major Amenities That Oshawa & Durham Region Have To Offer! Kitchen (2022), Second Floor Bathrooms (2021), Powder Room (2022), Furnace (2020), Shingles (2025). OFFERS WELCOME ANYTIME!
Pièces
- TypeNiveauDimensionsPlancher
- CuisinePrincipal11' 10.7" x 19' 10.1"Autre
- Salle à mangerPrincipal10' 9.1" x 10' 10.7"Autre
- SalonPrincipal10' 10.3" x 16' 6.8"Autre
- Salle familialePrincipal10' 10.7" x 16' 7.2"Autre
- Solarium/VerrièrePrincipal10' 5.9" x 19' 5.4"Autre
- Salle de lavagePrincipal7' 10" x 7' 10.4"Autre
- Autre2ième étage11' 3.8" x 16' 11.5"Autre
- Chambre à coucher2ième étage10' 3.2" x 12' 2.8"Autre
- Chambre à coucher2ième étage10' 4" x 12' 7.5"Autre
- Chambre à coucher2ième étage11' 4.2" x 11' 11.3"Autre
- Salle de loisirsSous-sol30' 2.2" x 27' 9.4"Autre
Agents de cette inscription
Demandez plus d’infos
Demandez plus d’infos
Emplacement
227 Blue Heron Dr, Oshawa, Ontario, L1G 6X7 Canada
Autour de cette propriété
En savoir plus au sujet du quartier et des commodités autour de cette résidence.
Demander de l’information sur le quartier
En savoir plus au sujet du quartier et des commodités autour de cette résidence
Demander maintenantCalculatrice de versements hypothécaires
- $
- %$
- %
- Capital et intérêts 0
- Impôt foncier 0
- Frais de copropriété 0

