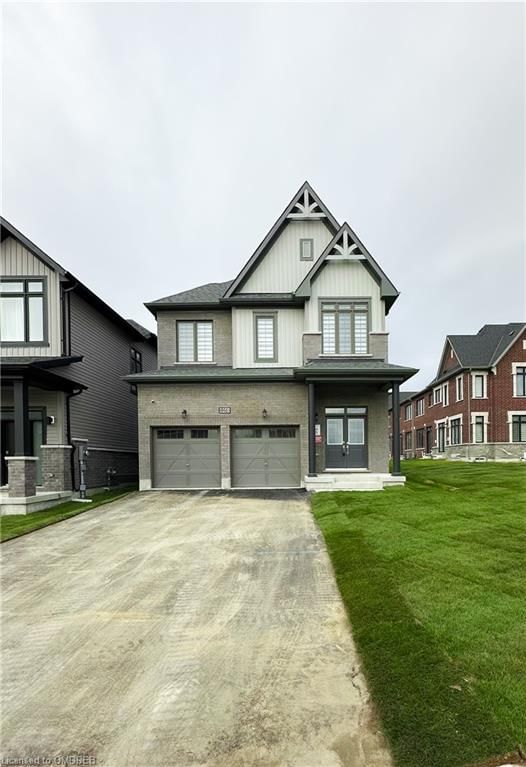Caractéristiques principales
- MLS® #: 40678909
- ID de propriété: SIRC2173204
- Type de propriété: Résidentiel, Maison unifamiliale détachée
- Aire habitable: 2 189 pi.ca.
- Construit en: 2024
- Chambre(s) à coucher: 4
- Salle(s) de bain: 3+1
- Stationnement(s): 6
- Inscrit par:
- Real Broker Ontario Ltd.
Description de la propriété
Discover this beautifully upgraded Minto home in the sought-after Heights of Harmony community, Oshawa. Less than a year old and set on a premium corner & ravine-facing lot, this home offers privacy and proximity to UOIT, Durham College, top schools, and shopping (Costco 8 mins, Walmart 7 mins). The open-concept layout is bright and modern, featuring sleek grey hardwood floors, enlarged windows, and high-end upgrades. The kitchen and bathrooms boast custom granite countertops and upgraded LG stainless steel appliances. Upstairs, find four spacious bedrooms, including two ensuites, with the primQDary featuring a luxurious 5-piece ensuite. Additional highlights include smart home systems, EnerCare water leak detection, a new A/C system, and parking for six. Move-in ready, this gem is perfect for modern living in a prime location!
Pièces
- TypeNiveauDimensionsPlancher
- SalonPrincipal17' 10.9" x 12' 6"Autre
- Salle à mangerPrincipal6' 11.8" x 12' 11.9"Autre
- CuisinePrincipal15' 11" x 12' 11.9"Autre
- Chambre à coucher2ième étage11' 10.7" x 9' 10.8"Autre
- Chambre à coucher principale2ième étage15' 8.9" x 14' 4.8"Autre
- Salle de bains2ième étage4' 11" x 8' 11"Autre
- Salle de bains2ième étage11' 1.8" x 11' 3"Autre
- Chambre à coucher2ième étage12' 11.9" x 16' 9.9"Autre
- Chambre à coucher2ième étage10' 11.1" x 16' 9.1"Autre
- Salle de bains2ième étage4' 11" x 8' 11.8"Autre
- Salle de bainsPrincipal6' 4.7" x 6' 11.8"Autre
Agents de cette inscription
Demandez plus d’infos
Demandez plus d’infos
Emplacement
1058 Thompson Drive, Oshawa, Ontario, L1L 0V6 Canada
Autour de cette propriété
En savoir plus au sujet du quartier et des commodités autour de cette résidence.
Demander de l’information sur le quartier
En savoir plus au sujet du quartier et des commodités autour de cette résidence
Demander maintenantCalculatrice de versements hypothécaires
- $
- %$
- %
- Capital et intérêts 0
- Impôt foncier 0
- Frais de copropriété 0

