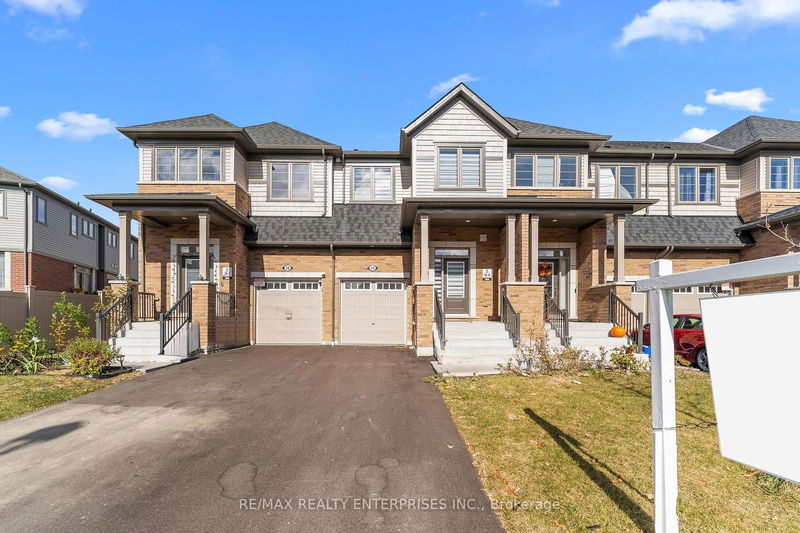Caractéristiques principales
- MLS® #: E9802114
- ID de propriété: SIRC2173036
- Type de propriété: Résidentiel, Maison de ville
- Grandeur du terrain: 1 720,06 pi.ca.
- Chambre(s) à coucher: 3
- Salle(s) de bain: 3
- Pièces supplémentaires: Sejour
- Stationnement(s): 2
- Inscrit par:
- RE/MAX REALTY ENTERPRISES INC.
Description de la propriété
Introducing a brand new, beautiful 3-bedroom, 3-bathroom townhouse in sought-after Windfields Community, Oshawa. Enjoy open-concept living with ample natural light, a deck accessible through double French doors, and a spacious second floor featuring a primary bedroom with a 4-piece ensuite and walk-in closet. Two additional bedrooms, another full bath, and laundry complete this convenient and stylish home. Don't miss out schedule your viewing today!
Pièces
- TypeNiveauDimensionsPlancher
- CuisinePrincipal10' 7.8" x 14' 11.9"Autre
- Salle à mangerPrincipal7' 6.9" x 8' 11.8"Autre
- SalonPrincipal7' 6.9" x 10' 7.8"Autre
- Chambre à coucher principale2ième étage12' 9.4" x 14' 11"Autre
- Chambre à coucher2ième étage9' 6.9" x 12' 11.9"Autre
- Chambre à coucher2ième étage9' 3" x 9' 8.1"Autre
- Salle de lavage2ième étage0' x 0'Autre
Agents de cette inscription
Demandez plus d’infos
Demandez plus d’infos
Emplacement
54 Bayardo Dr, Oshawa, Ontario, L1H 7K4 Canada
Autour de cette propriété
En savoir plus au sujet du quartier et des commodités autour de cette résidence.
Demander de l’information sur le quartier
En savoir plus au sujet du quartier et des commodités autour de cette résidence
Demander maintenantCalculatrice de versements hypothécaires
- $
- %$
- %
- Capital et intérêts 0
- Impôt foncier 0
- Frais de copropriété 0

