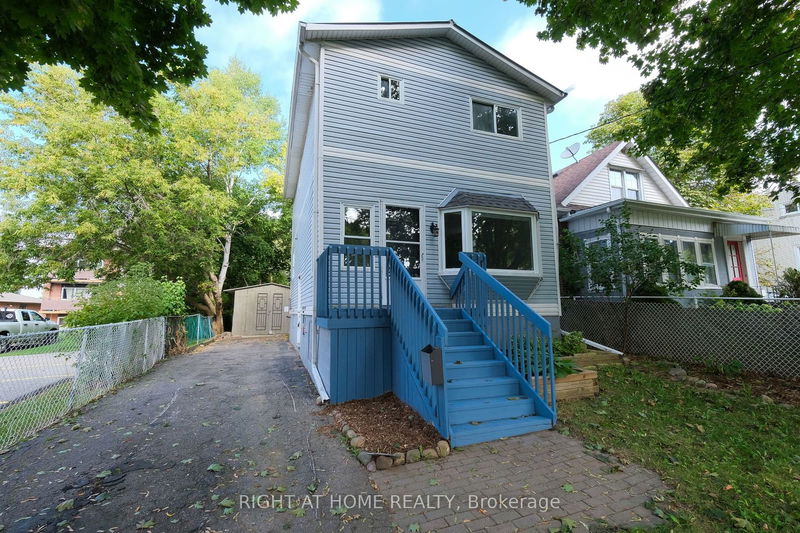Caractéristiques principales
- MLS® #: E10431158
- ID de propriété: SIRC2172804
- Type de propriété: Résidentiel, Maison unifamiliale détachée
- Grandeur du terrain: 5 100 pi.ca.
- Chambre(s) à coucher: 3
- Salle(s) de bain: 3
- Pièces supplémentaires: Sejour
- Stationnement(s): 1
- Inscrit par:
- RIGHT AT HOME REALTY
Description de la propriété
Welcome to this beautiful 2-storey home, offering almost 1200 sq. ft. of comfortable living space above grade, along with a finished basement, perfect for families or those seeking room to grow. The upper level boasts 3 spacious bedrooms, including a primary bedroom with plenty of natural light, along with a full bathroom for your convenience. The main floor features an inviting living and dining area, ideal for entertaining, a well-appointed kitchen with ample storage, and a second bathroom, offering extra flexibility. The finished basement adds even more versatility, providing additional space for a family room, home office, or fitness area. Situated on a generous lot, the property offers plenty of outdoor space, perfect for gardening, playing, or future expansion. Whether you're looking for a cozy family home or a property with potential, this home has it all.
Pièces
- TypeNiveauDimensionsPlancher
- Chambre à coucher2ième étage10' 7.8" x 10' 7.8"Autre
- Chambre à coucher2ième étage8' 11.8" x 8' 11.8"Autre
- Chambre à coucher2ième étage10' 7.8" x 10' 7.8"Autre
- SalonRez-de-chaussée9' 6.9" x 14' 11"Autre
- CuisineRez-de-chaussée10' 7.8" x 14' 11.9"Autre
- BoudoirSous-sol8' 11.8" x 8' 11.8"Autre
- Salle de lavageSous-sol8' 11.8" x 8' 11.8"Autre
Agents de cette inscription
Demandez plus d’infos
Demandez plus d’infos
Emplacement
118 Thomas St, Oshawa, Ontario, L1H 3W8 Canada
Autour de cette propriété
En savoir plus au sujet du quartier et des commodités autour de cette résidence.
Demander de l’information sur le quartier
En savoir plus au sujet du quartier et des commodités autour de cette résidence
Demander maintenantCalculatrice de versements hypothécaires
- $
- %$
- %
- Capital et intérêts 0
- Impôt foncier 0
- Frais de copropriété 0

