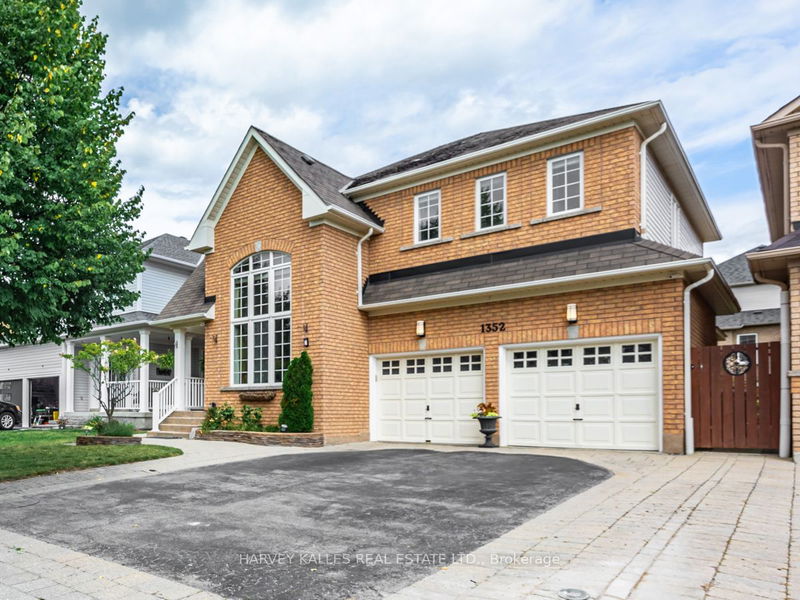Caractéristiques principales
- MLS® #: E9724160
- ID de propriété: SIRC2150948
- Type de propriété: Résidentiel, Maison unifamiliale détachée
- Grandeur du terrain: 4 071,45 pi.ca.
- Construit en: 6
- Chambre(s) à coucher: 4
- Salle(s) de bain: 3
- Pièces supplémentaires: Sejour
- Stationnement(s): 6
- Inscrit par:
- HARVEY KALLES REAL ESTATE LTD.
Description de la propriété
Nestled in the peaceful and family-friendly neighborhood of Pinecrest, this 2-storey detached home is more than just a place to live. Discover the perfect blend of style and functionality with hardwood floors, large windows, a high-ceilinged great room, an open-concept living area, and a separate dining room. Enjoy a modern kitchen featuring stainless steel appliances that seamlessly connects to a cozy living space and breakfast nook, with a convenient walkout to the backyard. This home boasts four bedrooms, including a luxurious primary suite with a 5-piece en-suite bathroom. Designed for your comfort, the added convenience of a 4-piece bathroom is located on the upper level. Practicality meets charm with a 2-car garage and a huge driveway that can easily fit 4 cars. Location is everything, and this home delivers. Surrounded by Go-Bus Stops, top-rated schools, parks, shops, amenities and minutes away from Durham Go train station.
Pièces
- TypeNiveauDimensionsPlancher
- SalonPrincipal11' 2.2" x 15' 7"Autre
- Salle à mangerPrincipal10' 2" x 10' 11.8"Autre
- CuisinePrincipal10' 2" x 10' 2.8"Autre
- Salle à déjeunerPrincipal8' 8.7" x 10' 2"Autre
- Pièce principalePrincipal9' 7.7" x 9' 7.7"Autre
- Chambre à coucher principale2ième étage12' 6" x 20' 2.1"Autre
- Chambre à coucher2ième étage10' 8.3" x 14' 3.2"Autre
- Chambre à coucher2ième étage10' 2" x 12' 9.5"Autre
- Chambre à coucher2ième étage10' 5.9" x 11' 2.2"Autre
Agents de cette inscription
Demandez plus d’infos
Demandez plus d’infos
Emplacement
1352 Langley Circ, Oshawa, Ontario, L1K 0E2 Canada
Autour de cette propriété
En savoir plus au sujet du quartier et des commodités autour de cette résidence.
Demander de l’information sur le quartier
En savoir plus au sujet du quartier et des commodités autour de cette résidence
Demander maintenantCalculatrice de versements hypothécaires
- $
- %$
- %
- Capital et intérêts 0
- Impôt foncier 0
- Frais de copropriété 0

