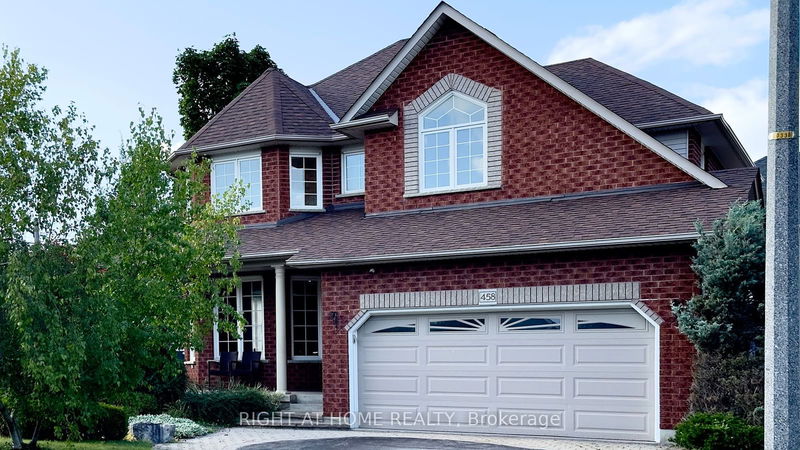Caractéristiques principales
- MLS® #: E9768451
- ID de propriété: SIRC2149531
- Type de propriété: Résidentiel, Maison unifamiliale détachée
- Grandeur du terrain: 5 506,15 pi.ca.
- Construit en: 16
- Chambre(s) à coucher: 4+2
- Salle(s) de bain: 4
- Pièces supplémentaires: Sejour
- Stationnement(s): 6
- Inscrit par:
- RIGHT AT HOME REALTY
Description de la propriété
Experience the elegance of this exquisite home , located in the heart Of Oshawa's most desirable neighborhood, featuring a vast living and dining area with beautiful hardwood floors. The kitchen is a gourmets delight, offering a breakfast bar, granite countertops, a pantry, and access to a fenced yard with a charming patio, gazebo, and a heated inground pool. The family room matches the homes grandeur, showcasing hardwood flooring and a inviting gas fireplace. Abundant natural light fills the space through large windows. On the upper level, you'll find four generously sized bedrooms, including a primary suite with a luxurious 4-piece ensuite and private access to a versatile office or reading area. The finished basement is perfect for entertaining, with an open-concept layout, a second kitchen, a large recreation room, and two additional bedrooms.. Book your private showing now!!!
Pièces
- TypeNiveauDimensionsPlancher
- CuisinePrincipal14' 8.9" x 16' 4"Autre
- SalonPrincipal11' 1.8" x 20' 6.8"Autre
- Salle à mangerPrincipal11' 1.8" x 20' 6.8"Autre
- Salle familialePrincipal13' 3" x 14' 9.9"Autre
- Chambre à coucher principale2ième étage13' 11.3" x 17' 5.4"Autre
- Chambre à coucher2ième étage10' 9.1" x 11' 3"Autre
- Chambre à coucher2ième étage10' 4.7" x 10' 1.6"Autre
- Chambre à coucher2ième étage9' 8.1" x 11' 3.8"Autre
- CuisineSous-sol13' 5.8" x 22' 4.8"Autre
- Salle de loisirsSous-sol13' 5.8" x 22' 4.8"Autre
- Chambre à coucherSous-sol14' 11.1" x 17' 11.7"Autre
- BoudoirSous-sol7' 7.3" x 11' 3"Autre
Agents de cette inscription
Demandez plus d’infos
Demandez plus d’infos
Emplacement
458 Meadow St, Oshawa, Ontario, L1L 1B9 Canada
Autour de cette propriété
En savoir plus au sujet du quartier et des commodités autour de cette résidence.
Demander de l’information sur le quartier
En savoir plus au sujet du quartier et des commodités autour de cette résidence
Demander maintenantCalculatrice de versements hypothécaires
- $
- %$
- %
- Capital et intérêts 0
- Impôt foncier 0
- Frais de copropriété 0

